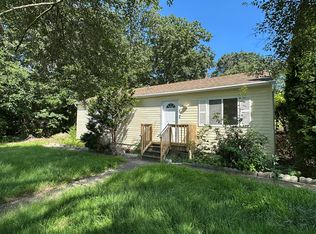Sold for $130,000 on 11/25/24
$130,000
639 Fordville Rd, Bridgeton, NJ 08302
3beds
--sqft
Single Family Residence
Built in ----
-- sqft lot
$243,900 Zestimate®
$--/sqft
$2,069 Estimated rent
Home value
$243,900
$227,000 - $259,000
$2,069/mo
Zestimate® history
Loading...
Owner options
Explore your selling options
What's special
Charming 3-bedroom home in quiet Bridgeton location. Stunning big yard perfect for outdoor living. Spacious interior, plenty of natural light. Ideal retreat for those seeking serenity and luxury. Schedule a viewing today!
Tenant is responsible for all Gas, Electric and Water/Sewer.
Zillow last checked: 9 hours ago
Listing updated: August 19, 2025 at 07:08pm
Source: Zillow Rentals
Facts & features
Interior
Bedrooms & bathrooms
- Bedrooms: 3
- Bathrooms: 1
- Full bathrooms: 1
Heating
- Baseboard
Appliances
- Included: Dishwasher, Oven, Refrigerator, WD Hookup
- Laundry: Hookups
Features
- WD Hookup
- Flooring: Carpet, Hardwood
Property
Parking
- Details: Contact manager
Features
- Exterior features: Electricity not included in rent, Gas not included in rent, Heating system: Baseboard, Sewage not included in rent, Water not included in rent
Details
- Parcel number: 050001700000001902
Construction
Type & style
- Home type: SingleFamily
- Property subtype: Single Family Residence
Community & neighborhood
Location
- Region: Bridgeton
HOA & financial
Other fees
- Deposit fee: $3,450
Price history
| Date | Event | Price |
|---|---|---|
| 8/20/2025 | Listing removed | $2,300 |
Source: Zillow Rentals Report a problem | ||
| 7/18/2025 | Listed for rent | $2,300 |
Source: Zillow Rentals Report a problem | ||
| 5/8/2025 | Listing removed | $247,000 |
Source: | ||
| 4/21/2025 | Listed for sale | $247,000 |
Source: | ||
| 3/17/2025 | Contingent | $247,000 |
Source: | ||
Public tax history
| Year | Property taxes | Tax assessment |
|---|---|---|
| 2025 | $3,009 | $117,900 |
| 2024 | $3,009 +4.6% | $117,900 |
| 2023 | $2,877 -3.9% | $117,900 |
Find assessor info on the county website
Neighborhood: 08302
Nearby schools
GreatSchools rating
- 3/10Fairfield Township SchoolGrades: PK-8Distance: 0.5 mi
- 4/10Cumberland Reg High SchoolGrades: 9-12Distance: 4.7 mi

Get pre-qualified for a loan
At Zillow Home Loans, we can pre-qualify you in as little as 5 minutes with no impact to your credit score.An equal housing lender. NMLS #10287.
Sell for more on Zillow
Get a free Zillow Showcase℠ listing and you could sell for .
$243,900
2% more+ $4,878
With Zillow Showcase(estimated)
$248,778