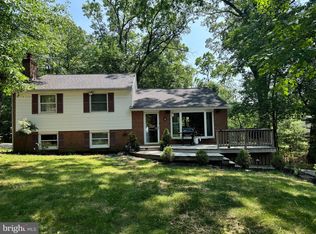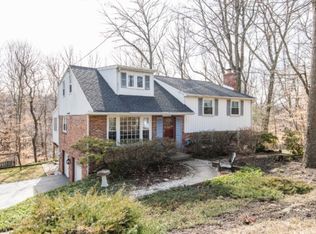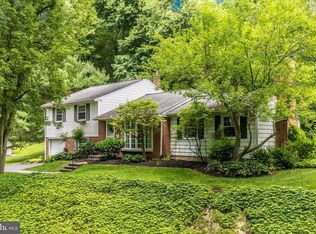Sold for $576,000
$576,000
639 Crestwood Rd, Wayne, PA 19087
3beds
2,108sqft
Single Family Residence
Built in 1960
0.66 Acres Lot
$588,500 Zestimate®
$273/sqft
$4,541 Estimated rent
Home value
$588,500
$547,000 - $636,000
$4,541/mo
Zestimate® history
Loading...
Owner options
Explore your selling options
What's special
Absolutely beautiful move-in condition 3 bedroom 2 1/2 bath home in desirable end of cul-de-sac in Bob White farms. This light filled property is nestled in 2/3 of an acre with wonderful nature views has been updated with a brand new roof, fresh neutral paint throughout, and stunning newly refinished hardwood floors. All you have to do is move in!! This wonderful home also boasts a nicely equipped kitchen with plenty of cabinetry and modern stainless steel appliances, ceiling fans in every bedroom, a spacious sunroom off the dining room and an incredible lower level. The light filled lower level offers an ample recreation room with a wood working fireplace, built-ins, large mudroom/laundry room with powder room and access to an exterior deck. Lower level also offers access to 2 car garage (one bay currently used partially as an office but can be converted back. This home has been meticulously maintained, you will not be disappointed! Come visit during the Open House 3/14 12-2PM. Offer deadline set for 3/17/24 at 5PM
Zillow last checked: 8 hours ago
Listing updated: April 05, 2024 at 07:04am
Listed by:
Sara Kulp 215-460-2065,
Long & Foster Real Estate, Inc.
Bought with:
Ian Perler, RSR001454
KW Empower
Source: Bright MLS,MLS#: PAMC2097744
Facts & features
Interior
Bedrooms & bathrooms
- Bedrooms: 3
- Bathrooms: 3
- Full bathrooms: 2
- 1/2 bathrooms: 1
Basement
- Area: 744
Heating
- Forced Air, Natural Gas
Cooling
- Central Air, Electric
Appliances
- Included: Microwave, Built-In Range, Dishwasher, Oven/Range - Gas, Refrigerator, Stainless Steel Appliance(s), Washer, Dryer, Gas Water Heater
- Laundry: Laundry Room
Features
- Built-in Features, Ceiling Fan(s), Dining Area, Primary Bath(s), Bathroom - Stall Shower, Bathroom - Tub Shower
- Flooring: Ceramic Tile, Hardwood, Carpet, Wood
- Basement: Partial,Finished,Garage Access,Heated,Interior Entry,Exterior Entry,Rear Entrance,Windows,Walk-Out Access
- Number of fireplaces: 1
Interior area
- Total structure area: 2,108
- Total interior livable area: 2,108 sqft
- Finished area above ground: 1,364
- Finished area below ground: 744
Property
Parking
- Total spaces: 2
- Parking features: Built In, Garage Faces Side, Garage Door Opener, Inside Entrance, Basement, Storage, Asphalt, Attached
- Attached garage spaces: 2
- Has uncovered spaces: Yes
Accessibility
- Accessibility features: None
Features
- Levels: Multi/Split,Two and One Half
- Stories: 2
- Pool features: None
Lot
- Size: 0.66 Acres
- Dimensions: 103.00 x 0.00
- Features: Cul-De-Sac
Details
- Additional structures: Above Grade, Below Grade
- Parcel number: 580004639001
- Zoning: RESIDENTIAL
- Special conditions: Standard
Construction
Type & style
- Home type: SingleFamily
- Property subtype: Single Family Residence
Materials
- Brick
- Foundation: Active Radon Mitigation, Block
- Roof: Shingle
Condition
- New construction: No
- Year built: 1960
Utilities & green energy
- Sewer: Public Sewer
- Water: Public
Community & neighborhood
Location
- Region: Wayne
- Subdivision: Bob White Farms
- Municipality: UPPER MERION TWP
Other
Other facts
- Listing agreement: Exclusive Right To Sell
- Ownership: Fee Simple
Price history
| Date | Event | Price |
|---|---|---|
| 5/16/2025 | Sold | $576,000$273/sqft |
Source: Public Record Report a problem | ||
| 4/4/2024 | Sold | $576,000+4.7%$273/sqft |
Source: | ||
| 3/19/2024 | Pending sale | $550,000$261/sqft |
Source: | ||
| 3/14/2024 | Listed for sale | $550,000+22816.7%$261/sqft |
Source: | ||
| 6/16/2019 | Listing removed | $2,600$1/sqft |
Source: Wayne Realty Corporation #PAMC613160 Report a problem | ||
Public tax history
| Year | Property taxes | Tax assessment |
|---|---|---|
| 2025 | $5,724 +6.9% | $176,890 |
| 2024 | $5,354 | $176,890 |
| 2023 | $5,354 +6.4% | $176,890 |
Find assessor info on the county website
Neighborhood: 19087
Nearby schools
GreatSchools rating
- 6/10Roberts El SchoolGrades: K-4Distance: 0.6 mi
- 5/10Upper Merion Middle SchoolGrades: 5-8Distance: 1.8 mi
- 6/10Upper Merion High SchoolGrades: 9-12Distance: 1.7 mi
Schools provided by the listing agent
- District: Upper Merion Area
Source: Bright MLS. This data may not be complete. We recommend contacting the local school district to confirm school assignments for this home.
Get a cash offer in 3 minutes
Find out how much your home could sell for in as little as 3 minutes with a no-obligation cash offer.
Estimated market value$588,500
Get a cash offer in 3 minutes
Find out how much your home could sell for in as little as 3 minutes with a no-obligation cash offer.
Estimated market value
$588,500


