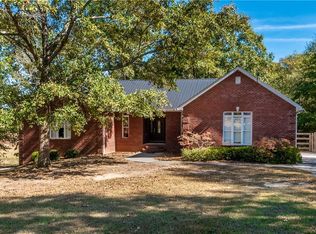Closed
$500,000
639 Craigtown Rd NE, Calhoun, GA 30701
4beds
1,964sqft
Single Family Residence, Residential
Built in 1977
3.52 Acres Lot
$504,600 Zestimate®
$255/sqft
$2,110 Estimated rent
Home value
$504,600
Estimated sales range
Not available
$2,110/mo
Zestimate® history
Loading...
Owner options
Explore your selling options
What's special
Welcome to 639 Craigtown Road NE located on the Oostanaula River! This cozy, 4-bedroom and 4-bathroom ranch-style home on an unfinished basement has so much to offer. The exterior boasts a 2-car garage and a level driveway, providing plenty of parking and easy access. Situated on a private, spacious lot, you'll enjoy the tranquility of a level yard, perfect for a variety of outdoor activities. The backyard is an entertainer's dream, featuring an above-ground pool and a covered patio area—ideal for relaxing or hosting gatherings. With ample space for gardening or play, this home offers both privacy and functionality for all your outdoor needs. Step inside this beautiful home and discover a wealth of interior features designed for comfort and style. Luxury vinyl flooring flows seamlessly throughout, adding both durability and elegance. The spacious living room is centered around a charming brick fireplace, perfect for cozy evenings. The thoughtfully designed split bedroom plan ensures privacy, while the newly remodeled kitchen is a chef's dream. Featuring stunning granite countertops, an abundance of cabinet space, a convenient island, and a countertop breakfast bar, it’s ideal for meal prep and casual dining. The primary suite is a true retreat, complete with its own fireplace, a luxurious en-suite bathroom featuring a double vanity, a jetted tub, and a shower combo for ultimate relaxation. This home offers a perfect blend of modern updates and comfortable living. Schedule your showing today!
Zillow last checked: 8 hours ago
Listing updated: July 09, 2025 at 10:58pm
Listing Provided by:
Alaska Grogan,
Keller Williams Realty Signature Partners 678-631-1700
Bought with:
The Realty Queen Team
Keller Williams Realty Northwest, LLC.
Source: FMLS GA,MLS#: 7523972
Facts & features
Interior
Bedrooms & bathrooms
- Bedrooms: 4
- Bathrooms: 4
- Full bathrooms: 4
- Main level bathrooms: 3
- Main level bedrooms: 4
Primary bedroom
- Features: Master on Main, Split Bedroom Plan
- Level: Master on Main, Split Bedroom Plan
Bedroom
- Features: Master on Main, Split Bedroom Plan
Primary bathroom
- Features: Double Vanity, Separate Tub/Shower, Whirlpool Tub
Dining room
- Features: Open Concept
Kitchen
- Features: Breakfast Bar, Cabinets Other, Kitchen Island, Second Kitchen, Stone Counters
Heating
- Central
Cooling
- Ceiling Fan(s)
Appliances
- Included: Dishwasher, Electric Oven, Electric Range
- Laundry: Laundry Room, Main Level
Features
- Crown Molding, Double Vanity, Recessed Lighting, Walk-In Closet(s)
- Flooring: Luxury Vinyl
- Windows: Insulated Windows, Plantation Shutters
- Basement: Exterior Entry,Finished Bath,Interior Entry,Unfinished
- Number of fireplaces: 2
- Fireplace features: Brick, Electric, Gas Log, Glass Doors, Living Room
- Common walls with other units/homes: No Common Walls
Interior area
- Total structure area: 1,964
- Total interior livable area: 1,964 sqft
- Finished area above ground: 1,964
Property
Parking
- Total spaces: 2
- Parking features: Driveway, Garage, Garage Faces Front, Kitchen Level, Level Driveway
- Garage spaces: 2
- Has uncovered spaces: Yes
Accessibility
- Accessibility features: None
Features
- Levels: One
- Stories: 1
- Patio & porch: Covered, Deck, Front Porch, Patio, Rear Porch
- Exterior features: Private Yard, Rain Gutters, Rear Stairs
- Pool features: Above Ground
- Has spa: Yes
- Spa features: Bath, None
- Fencing: None
- Has view: Yes
- View description: River
- Has water view: Yes
- Water view: River
- Waterfront features: River Front, Stream or River On Lot
- Body of water: None
Lot
- Size: 3.52 Acres
- Dimensions: 193x201x133x142x197x145
- Features: Back Yard, Cleared, Flood Plain, Front Yard
Details
- Additional structures: None
- Parcel number: 053 053
- Other equipment: None
- Horse amenities: None
Construction
Type & style
- Home type: SingleFamily
- Architectural style: Ranch,Traditional
- Property subtype: Single Family Residence, Residential
Materials
- Brick, Wood Siding
- Foundation: Block, Brick/Mortar
- Roof: Metal
Condition
- Resale
- New construction: No
- Year built: 1977
Utilities & green energy
- Electric: 110 Volts
- Sewer: Septic Tank
- Water: Public
- Utilities for property: Electricity Available, Water Available
Green energy
- Energy efficient items: None
- Energy generation: None
Community & neighborhood
Security
- Security features: Security Lights, Smoke Detector(s)
Community
- Community features: None
Location
- Region: Calhoun
- Subdivision: None
Other
Other facts
- Road surface type: Asphalt, Paved
Price history
| Date | Event | Price |
|---|---|---|
| 6/19/2025 | Sold | $500,000-2.9%$255/sqft |
Source: | ||
| 2/24/2025 | Listed for sale | $515,000$262/sqft |
Source: | ||
Public tax history
| Year | Property taxes | Tax assessment |
|---|---|---|
| 2024 | $1,224 -27.1% | $74,640 +9.7% |
| 2023 | $1,678 -0.3% | $68,040 +5.8% |
| 2022 | $1,682 +12.6% | $64,280 +16.2% |
Find assessor info on the county website
Neighborhood: 30701
Nearby schools
GreatSchools rating
- 6/10Tolbert Elementary SchoolGrades: PK-5Distance: 3.6 mi
- 5/10Ashworth Middle SchoolGrades: 6-8Distance: 2.8 mi
- 5/10Gordon Central High SchoolGrades: 9-12Distance: 2.8 mi
Schools provided by the listing agent
- Elementary: Tolbert
- Middle: Ashworth
- High: Gordon Central
Source: FMLS GA. This data may not be complete. We recommend contacting the local school district to confirm school assignments for this home.

Get pre-qualified for a loan
At Zillow Home Loans, we can pre-qualify you in as little as 5 minutes with no impact to your credit score.An equal housing lender. NMLS #10287.
Sell for more on Zillow
Get a free Zillow Showcase℠ listing and you could sell for .
$504,600
2% more+ $10,092
With Zillow Showcase(estimated)
$514,692