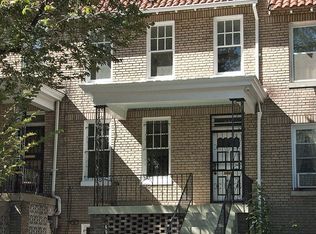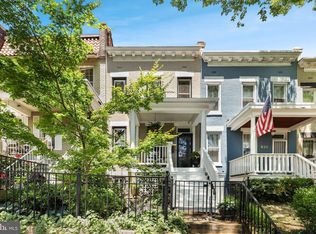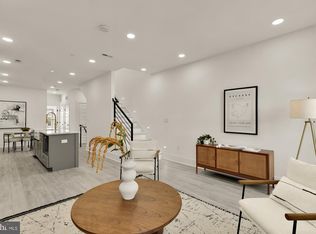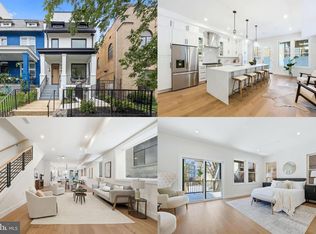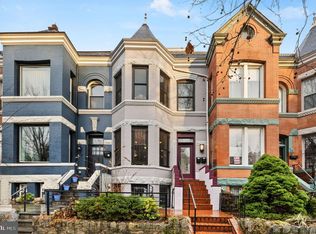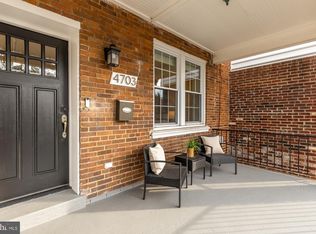***Offer Deadline Announcement: The sellers have set an offer deadline for February 11, 2026 at 6:00 PM. Showings are underway—tour the home, enjoy the Super Bowl, and still have plenty of time to submit your offer. Welcome to 639 Columbia Rd NW Beautifully reimagined from top to bottom, this fully renovated townhouse delivers a rare blend of historic charm, thoughtful craftsmanship, and contemporary elegance. Transformed and reimagined in 2024-2025, this home offers the peace of mind of brand-new systems and finishes while preserving the character that makes Columbia Heights so beloved. Step inside to a bright, airy layout enhanced by energy-efficient windows, timeless design elements, and high-end materials throughout. The chef-inspired kitchen, spa-quality bathrooms, and elegant living spaces make everyday living feel elevated. A fully finished lower level with Energy-efficient Laundry package adds incredible versatility—perfect for hosting, relaxing, or creating a private guest retreat. Outside, enjoy a tranquil green space and the convenience of a private 2-car driveway, a coveted amenity in this bustling neighborhood. With all renovations completed under full permits, this home is truly move-in ready with nothing left to do but settle in and enjoy. Located just moments from Howard University, MedStar Hospital, McMillan Reservoir, Georgia Avenue dining, shopping, entertainment, and some of DC’s most iconic parks, you’ll experience the best of urban living right at your doorstep. A beautifully redesigned classic in one of DC’s most vibrant communities — 639 Columbia Rd NW is a home you won’t want to miss. Schedule your tour Exceptional Highlights to remember are: ✔ Brand-New EPDM Roof – Durable, warrantied, and built to last up to 50 years. ✔ Fully Modernized Systems – New plumbing, HVAC, and electrical for efficiency and worry-free living. ✔ Energy-Efficient Windows – Bright, natural light throughout while preserving select original details. ✔ Lead Abatement Completed – Enjoy a completely LEAD-FREE HOME for enhanced safety and comfort. ✔ Premium Finishes & Appliances – High-end materials designed for effortless luxury. ✔ Fully Finished Basement – Ideal for entertaining, hosting, relaxing, or creating a private retreat. Outdoor & Lifestyle Highlights 🌿 Tranquil Green Space – Your own peaceful oasis in the city. 🚗 Private 2-Car Driveway – A rare and valuable convenience in this vibrant neighborhood. 🏙 Unbeatable Location – Close to Howard University, MedStar Hospital, and the McMillan Reservoir. 🍽 Lifestyle at Your Doorstep – Steps from Georgia Avenue’s dining, shopping, and entertainment. 🌳 Nature Nearby – Easy access to Meridian Hill Park, Rock Creek Park, and Malcolm X Park.
For sale
Price cut: $19K (1/15)
$800,000
639 Columbia Rd NW, Washington, DC 20001
3beds
2,376sqft
Est.:
Townhouse
Built in 1924
1,968 Square Feet Lot
$793,800 Zestimate®
$337/sqft
$-- HOA
What's special
Timeless design elementsTranquil green spaceFully finished lower levelElegant living spacesBrand-new systems and finishesEnergy-efficient laundry packageChef-inspired kitchen
- 276 days |
- 1,872 |
- 101 |
Zillow last checked: 8 hours ago
Listing updated: 16 hours ago
Listed by:
JIMMY OKUNOLA 240-515-1068,
EXP Realty, LLC
Source: Bright MLS,MLS#: DCDC2199820
Tour with a local agent
Facts & features
Interior
Bedrooms & bathrooms
- Bedrooms: 3
- Bathrooms: 3
- Full bathrooms: 2
- 1/2 bathrooms: 1
- Main level bathrooms: 1
Rooms
- Room types: Family Room, Den, Basement, Laundry
Basement
- Features: Recessed Lighting, Flooring - Luxury Vinyl Plank
- Level: Lower
Den
- Features: Recessed Lighting, Lighting - LED, Flooring - Luxury Vinyl Plank, Basement - Finished
- Level: Lower
Family room
- Level: Main
Laundry
- Features: Basement - Finished, Flooring - Engineered Wood
- Level: Lower
Heating
- ENERGY STAR Qualified Equipment, Natural Gas
Cooling
- Central Air, Electric
Appliances
- Included: Microwave, Built-In Range, Dishwasher, Disposal, Dryer, Refrigerator, Stainless Steel Appliance(s), Washer, Gas Water Heater
- Laundry: Washer In Unit, Dryer In Unit, In Basement, Laundry Room
Features
- Recessed Lighting, Butlers Pantry, Dining Area, Open Floorplan, Kitchen - Gourmet, Upgraded Countertops, Walk-In Closet(s)
- Flooring: Hardwood, Luxury Vinyl, Marble, Carpet, Wood
- Doors: ENERGY STAR Qualified Doors
- Windows: ENERGY STAR Qualified Windows, Skylight(s)
- Basement: Finished,Partial,Interior Entry,Exterior Entry,Rear Entrance,Windows
- Has fireplace: No
Interior area
- Total structure area: 2,376
- Total interior livable area: 2,376 sqft
- Finished area above ground: 1,748
- Finished area below ground: 628
Video & virtual tour
Property
Parking
- Total spaces: 2
- Parking features: Driveway, Private, Parking Space Conveys, Other, On Street, Parking Lot, Attached Carport
- Carport spaces: 2
- Has uncovered spaces: Yes
Accessibility
- Accessibility features: None
Features
- Levels: Three
- Stories: 3
- Patio & porch: Enclosed
- Exterior features: Stone Retaining Walls
- Pool features: None
- Fencing: Full,Wood,Privacy
Lot
- Size: 1,968 Square Feet
- Features: Rear Yard, Urban, Unknown Soil Type
Details
- Additional structures: Above Grade, Below Grade
- Parcel number: 3052//0074
- Zoning: RF-1
- Zoning description: RESIDENTIAL
- Special conditions: Standard
Construction
Type & style
- Home type: Townhouse
- Architectural style: Colonial,Federal
- Property subtype: Townhouse
Materials
- Brick, Aluminum Siding
- Foundation: Concrete Perimeter
- Roof: Other,Rubber
Condition
- Excellent,Very Good,Good,Average
- New construction: No
- Year built: 1924
- Major remodel year: 2024
Details
- Builder name: CURBIO
Utilities & green energy
- Sewer: Public Sewer
- Water: Public
Community & HOA
Community
- Security: Carbon Monoxide Detector(s), Smoke Detector(s)
- Subdivision: Columbia Heights
HOA
- Has HOA: No
Location
- Region: Washington
Financial & listing details
- Price per square foot: $337/sqft
- Tax assessed value: $709,590
- Annual tax amount: $7,544
- Date on market: 5/8/2025
- Listing agreement: Exclusive Right To Sell
- Listing terms: Cash,Conventional,FHA,VA Loan
- Inclusions: 2 Private Parking Spaces In The Back Conveys
- Exclusions: Staging Furnitures
- Ownership: Fee Simple
Estimated market value
$793,800
$754,000 - $833,000
$4,103/mo
Price history
Price history
| Date | Event | Price |
|---|---|---|
| 1/15/2026 | Price change | $800,000-2.3%$337/sqft |
Source: | ||
| 1/8/2026 | Price change | $819,000-0.1%$345/sqft |
Source: eXp Realty #DCDC2199820 Report a problem | ||
| 1/1/2026 | Price change | $819,900-0.5%$345/sqft |
Source: | ||
| 12/24/2025 | Price change | $824,000-0.1%$347/sqft |
Source: | ||
| 12/11/2025 | Price change | $824,900-1.3%$347/sqft |
Source: | ||
Public tax history
Public tax history
| Year | Property taxes | Tax assessment |
|---|---|---|
| 2025 | $35,480 +1.7% | $962,100 +37.9% |
| 2024 | $34,880 +2632% | $697,590 +1.5% |
| 2023 | $1,277 +0.2% | $687,160 +8.1% |
Find assessor info on the county website
BuyAbility℠ payment
Est. payment
$3,815/mo
Principal & interest
$3102
Property taxes
$433
Home insurance
$280
Climate risks
Neighborhood: Park View
Nearby schools
GreatSchools rating
- 6/10Bruce-Monroe Elementary School @ Park ViewGrades: PK-5Distance: 0.4 mi
- 6/10MacFarland Middle SchoolGrades: 6-8Distance: 1.1 mi
- 4/10Roosevelt High School @ MacFarlandGrades: 9-12Distance: 1.1 mi
Schools provided by the listing agent
- Elementary: Bruce-monroe Elementary School At Park View
- High: Cardozo Education Campus
- District: District Of Columbia Public Schools
Source: Bright MLS. This data may not be complete. We recommend contacting the local school district to confirm school assignments for this home.
- Loading
- Loading
