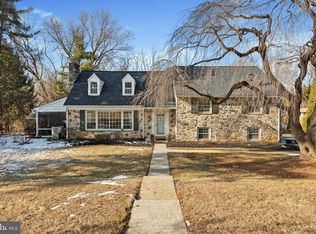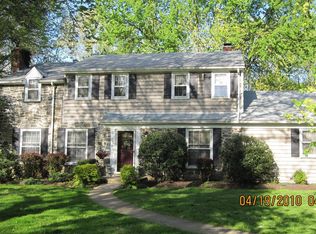Sold for $995,000
$995,000
639 Colonel Dewees Rd, Wayne, PA 19087
4beds
3,285sqft
Single Family Residence
Built in 1957
1.1 Acres Lot
$1,193,800 Zestimate®
$303/sqft
$5,970 Estimated rent
Home value
$1,193,800
$1.11M - $1.30M
$5,970/mo
Zestimate® history
Loading...
Owner options
Explore your selling options
What's special
Just unpack your bags and move right in to this stunning and completely renovated 4 bedroom home. Enter the home via the custom built wood portico with metal accent. The foyer is accented with barnwood ceiling and custom light fixtures. To your left is the gourmet kitchen with white shaker cabinets, granite countertops, stainless appliances, and a large eat in area. A custom barn door provides an entry from the kitchen into the main floor office and powder room. To the right of the foyer is a very large, sunny living room with fireplace. The lower level features a generous sized family room with entry out to the back yard. Off of the family room is an updated powder room and laundry room. Moving upstairs, you will find the master bath with huge, luxury ensuite and walk in closet. On this floor are two additional bedrooms and another renovated full bath. Take the stairs up one more flight to an additional room that could be the fourth bedroom or a bonus room. Off of this room you will find access to the attic storage which includes two separate and spacious storage areas. Other interior updates include new HVAC , new water heater, updated electrical, updated plubmbing and high efficiency recessed lights throughout the home. With the warm weather approaching, enjoy the large outdoor spaces. The back yard with pool and bluestone patio will be the perfect place to relax or entertain. The yard continues back beyond the pool. In 2020 the home had an exterior remodel done. The work included new Certain Teed roof, and new hardie board siding. In addition, you can walk or ride your bike to Valley Forge Park. All of this and T/E Schools, access to major highways and public transportation and all of the dining delights of both Wayne and King of Prussia. Don't hesitate to come check out this beauty.
Zillow last checked: 8 hours ago
Listing updated: July 26, 2023 at 06:01am
Listed by:
Karen Cruickshank 610-999-4377,
BHHS Fox & Roach Wayne-Devon
Bought with:
Patricia O'Donnell, RS172095L
BHHS Fox & Roach-Rosemont
Source: Bright MLS,MLS#: PACT2042830
Facts & features
Interior
Bedrooms & bathrooms
- Bedrooms: 4
- Bathrooms: 4
- Full bathrooms: 2
- 1/2 bathrooms: 2
- Main level bathrooms: 1
Basement
- Area: 0
Heating
- Hot Water, Electric
Cooling
- Central Air, Electric
Appliances
- Included: Dishwasher, Dryer, Disposal, Oven/Range - Electric, Range Hood, Refrigerator, Stainless Steel Appliance(s), Washer, Water Heater, Microwave, Electric Water Heater
Features
- Combination Kitchen/Dining, Family Room Off Kitchen, Open Floorplan, Eat-in Kitchen, Kitchen - Gourmet, Kitchen Island, Kitchen - Table Space, Pantry, Recessed Lighting, Upgraded Countertops, Walk-In Closet(s)
- Flooring: Ceramic Tile, Engineered Wood, Carpet, Wood
- Has basement: No
- Number of fireplaces: 2
- Fireplace features: Wood Burning
Interior area
- Total structure area: 3,285
- Total interior livable area: 3,285 sqft
- Finished area above ground: 3,285
Property
Parking
- Total spaces: 4
- Parking features: Garage Faces Side, Garage Door Opener, Driveway, Attached
- Attached garage spaces: 2
- Uncovered spaces: 2
Accessibility
- Accessibility features: None
Features
- Levels: Multi/Split,Four
- Stories: 4
- Patio & porch: Patio
- Exterior features: Lighting, Play Area
- Has private pool: Yes
- Pool features: Private
- Fencing: Full
- Has view: Yes
- View description: Garden
Lot
- Size: 1.10 Acres
- Features: Backs to Trees, Front Yard, Landscaped, Rear Yard, Stream/Creek, Vegetation Planting, Poolside, Level, Suburban
Details
- Additional structures: Above Grade
- Parcel number: 4306A0019
- Zoning: R10
- Special conditions: Standard
Construction
Type & style
- Home type: SingleFamily
- Architectural style: Cape Cod,Transitional
- Property subtype: Single Family Residence
Materials
- Brick
- Foundation: Block
Condition
- Excellent
- New construction: No
- Year built: 1957
- Major remodel year: 2020
Utilities & green energy
- Electric: 200+ Amp Service
- Sewer: Public Sewer
- Water: Public
- Utilities for property: Cable Available, Electricity Available, Water Available, Sewer Available, Cable
Community & neighborhood
Location
- Region: Wayne
- Subdivision: Glenhardie
- Municipality: TREDYFFRIN TWP
Other
Other facts
- Listing agreement: Exclusive Right To Sell
- Listing terms: Cash,Conventional,Negotiable
- Ownership: Fee Simple
- Road surface type: Paved
Price history
| Date | Event | Price |
|---|---|---|
| 6/1/2023 | Sold | $995,000+17.1%$303/sqft |
Source: | ||
| 4/20/2023 | Pending sale | $850,000$259/sqft |
Source: | ||
| 4/19/2023 | Listed for sale | $850,000+45.9%$259/sqft |
Source: | ||
| 12/19/2018 | Sold | $582,500-2.8%$177/sqft |
Source: Public Record Report a problem | ||
| 10/24/2018 | Pending sale | $599,000$182/sqft |
Source: RE/MAX MAIN LINE #1002589742 Report a problem | ||
Public tax history
| Year | Property taxes | Tax assessment |
|---|---|---|
| 2025 | $13,336 +2.3% | $354,080 |
| 2024 | $13,031 +8.3% | $354,080 |
| 2023 | $12,036 +3.1% | $354,080 |
Find assessor info on the county website
Neighborhood: 19087
Nearby schools
GreatSchools rating
- 7/10Valley Forge El SchoolGrades: K-4Distance: 0.9 mi
- 8/10Valley Forge Middle SchoolGrades: 5-8Distance: 1.2 mi
- 9/10Conestoga Senior High SchoolGrades: 9-12Distance: 3.1 mi
Schools provided by the listing agent
- Middle: Valley Forge
- High: Conestoga Senior
- District: Tredyffrin-easttown
Source: Bright MLS. This data may not be complete. We recommend contacting the local school district to confirm school assignments for this home.
Get a cash offer in 3 minutes
Find out how much your home could sell for in as little as 3 minutes with a no-obligation cash offer.
Estimated market value$1,193,800
Get a cash offer in 3 minutes
Find out how much your home could sell for in as little as 3 minutes with a no-obligation cash offer.
Estimated market value
$1,193,800

