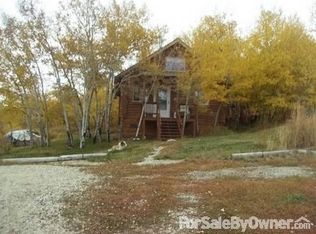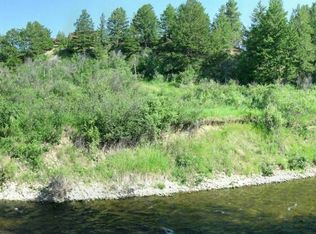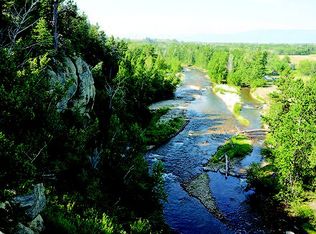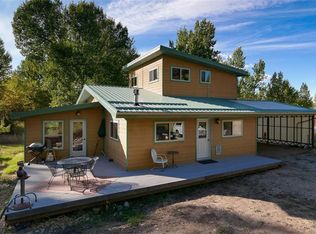Sold on 07/28/25
Price Unknown
639 Clear Creek Rd, Roberts, MT 59070
4beds
0baths
3,100sqft
SingleFamily
Built in 1994
42 Acres Lot
$800,100 Zestimate®
$--/sqft
$2,808 Estimated rent
Home value
$800,100
Estimated sales range
Not available
$2,808/mo
Zestimate® history
Loading...
Owner options
Explore your selling options
What's special
639 Clear Creek Rd, Roberts, MT 59070 is a single family home that contains 3,100 sq ft and was built in 1994. It contains 4 bedrooms and 0 bathroom.
The Zestimate for this house is $800,100. The Rent Zestimate for this home is $2,808/mo.
Facts & features
Interior
Bedrooms & bathrooms
- Bedrooms: 4
- Bathrooms: 0
- Full bathrooms: 3
Heating
- None
Features
- Basement: None
- Has fireplace: Yes
Interior area
- Total interior livable area: 3,100 sqft
Property
Features
- Exterior features: Other
Lot
- Size: 42 Acres
Details
- Parcel number: 10053432104020000
Construction
Type & style
- Home type: SingleFamily
Materials
- Frame
- Foundation: Concrete
- Roof: Asphalt
Condition
- Year built: 1994
Utilities & green energy
- Sewer: Septic Tank
Community & neighborhood
Location
- Region: Roberts
Other
Other facts
- Built Info: Existing
- Cooling: Central
- Exterior Features: Deck, Patio, Garden, Gazebo, Water Frontage
- Heating: Gas Forced Air, Propane
- Lot Description: Level, Landscaped, Trees, View, Slope, Riverfront
- Misc Features: Fenced, Additional Parking, Deck or Patio, Garage Opener, Storm Door, Storm Windows, Well, Work Shop, W/D Hookups, RV Parking
- Property Type: Residential
- Range Desc: Electric, Smooth Top
- Roof: Shingle, Asphalt
- Basement Type: Full Basement
- Construction Siding: Cedar
- Garage Desc: Attached, Oversized
- Style: 2 Story
- Sewer: Septic Tank
- Water Domestic: Private
- Zone: Other
- Geocode Source: PxPoint
- Legal Description: S32, T05 S, R21 E, TR 2 COS 751 & TR B COS 1590
- Parcel Number: 2427100
Price history
| Date | Event | Price |
|---|---|---|
| 7/28/2025 | Sold | -- |
Source: Agent Provided | ||
| 7/1/2025 | Contingent | $829,888$268/sqft |
Source: | ||
| 6/6/2025 | Price change | $829,888-10.7%$268/sqft |
Source: | ||
| 4/25/2025 | Price change | $929,000-6.6%$300/sqft |
Source: | ||
| 3/17/2025 | Price change | $995,000-13.5%$321/sqft |
Source: | ||
Public tax history
| Year | Property taxes | Tax assessment |
|---|---|---|
| 2024 | $4,553 +2% | $836,890 |
| 2023 | $4,463 +21.5% | $836,890 +31.4% |
| 2022 | $3,672 | $636,681 |
Find assessor info on the county website
Neighborhood: 59070
Nearby schools
GreatSchools rating
- NARoberts SchoolGrades: PK-6Distance: 0.4 mi
- NARoberts 7-8Grades: 7-8Distance: 0.4 mi
- 9/10Roberts High SchoolGrades: 9-12Distance: 0.4 mi
Schools provided by the listing agent
- Elementary: Roberts
- Middle: Roberts
- High: Roberts
Source: The MLS. This data may not be complete. We recommend contacting the local school district to confirm school assignments for this home.



