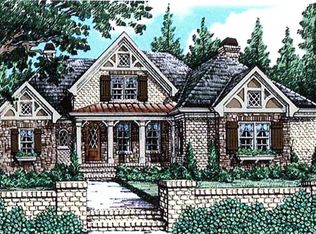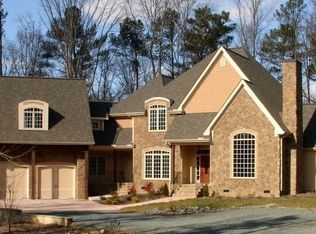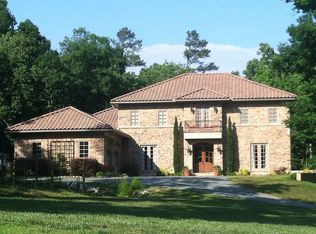Sold for $949,000
$949,000
639 Cedar Grove Rd, Pittsboro, NC 27312
3beds
3,810sqft
Single Family Residence, Residential
Built in 2007
2.97 Acres Lot
$933,400 Zestimate®
$249/sqft
$4,281 Estimated rent
Home value
$933,400
$840,000 - $1.04M
$4,281/mo
Zestimate® history
Loading...
Owner options
Explore your selling options
What's special
Craving privacy and convenience? Welcome to your no-HOA haven with room to breathe and quick access to everything you need. This home blends easy living with standout entertaining—think jaw-dropping indoor/outdoor fireplace and a screened porch that feels endless.Enjoy true main-level living with rich oak floors, a dream kitchen, cozy keeping room, and a flexible office or bonus space. The first-floor primary suite is a true retreat with private outdoor access, spa-inspired bath, quartz finishes, a garden tub, and eye-catching tile. Don't let the 3-bedroom septic fool you—this home lives LARGE-room for all your people and possibilities. Easily lives like a 5-bedroom, and with five full bathrooms, everyone gets their own space (and their own towel hook). Bonus: upgraded lighting throughout, garden beds ready for your green thumb, and a peaceful, wooded path to complete the vibe. And let's talk location—the neighborhood and community are off the charts. Quiet, welcoming, and just the right mix of privacy and connection. Bring your boots, your vision, and your love for space that lives and breathes freedom.
Zillow last checked: 8 hours ago
Listing updated: October 28, 2025 at 01:02am
Listed by:
Mary Jo Coppola 919-448-5678,
Allen Tate / Durham
Bought with:
Vicki DiProfio, 223637
DiProfio Homes
Source: Doorify MLS,MLS#: 10095325
Facts & features
Interior
Bedrooms & bathrooms
- Bedrooms: 3
- Bathrooms: 5
- Full bathrooms: 5
Heating
- Electric, Forced Air, Propane
Cooling
- Central Air
Appliances
- Included: Dishwasher
- Laundry: Laundry Room, Main Level
Features
- Coffered Ceiling(s), High Ceilings, Master Downstairs, Walk-In Closet(s)
- Flooring: Carpet, Hardwood, Vinyl
- Basement: Crawl Space
Interior area
- Total structure area: 3,810
- Total interior livable area: 3,810 sqft
- Finished area above ground: 3,810
- Finished area below ground: 0
Property
Parking
- Total spaces: 2
- Parking features: Attached, Driveway, Garage
- Attached garage spaces: 2
Features
- Levels: Two
- Stories: 1
- Patio & porch: Patio, Porch, Screened
- Exterior features: Rain Gutters
- Has view: Yes
Lot
- Size: 2.97 Acres
- Features: Hardwood Trees, Landscaped
Details
- Parcel number: 0085385
- Special conditions: Standard
Construction
Type & style
- Home type: SingleFamily
- Architectural style: Transitional
- Property subtype: Single Family Residence, Residential
Materials
- Fiber Cement
- Foundation: Permanent
- Roof: Shingle
Condition
- New construction: No
- Year built: 2007
Utilities & green energy
- Sewer: Septic Tank
- Water: Well
Community & neighborhood
Location
- Region: Pittsboro
- Subdivision: Cedar Grove
Price history
| Date | Event | Price |
|---|---|---|
| 7/9/2025 | Sold | $949,000$249/sqft |
Source: | ||
| 5/14/2025 | Pending sale | $949,000$249/sqft |
Source: | ||
| 5/9/2025 | Listed for sale | $949,000+954.4%$249/sqft |
Source: | ||
| 10/22/2020 | Sold | $90,000-82.9%$24/sqft |
Source: Public Record Report a problem | ||
| 9/8/2010 | Sold | $527,500$138/sqft |
Source: Public Record Report a problem | ||
Public tax history
| Year | Property taxes | Tax assessment |
|---|---|---|
| 2024 | $5,296 +7.7% | $604,805 |
| 2023 | $4,917 +3.8% | $604,805 |
| 2022 | $4,736 +1.3% | $604,805 |
Find assessor info on the county website
Neighborhood: 27312
Nearby schools
GreatSchools rating
- 7/10Perry W Harrison ElementaryGrades: PK-5Distance: 3.2 mi
- 4/10Margaret B. Pollard Middle SchoolGrades: 6-8Distance: 4.1 mi
- 8/10Northwood HighGrades: 9-12Distance: 6.7 mi
Schools provided by the listing agent
- Elementary: Chatham - Perry Harrison
- Middle: Chatham - Perry Harrison
- High: Chatham - Northwood
Source: Doorify MLS. This data may not be complete. We recommend contacting the local school district to confirm school assignments for this home.
Get a cash offer in 3 minutes
Find out how much your home could sell for in as little as 3 minutes with a no-obligation cash offer.
Estimated market value$933,400
Get a cash offer in 3 minutes
Find out how much your home could sell for in as little as 3 minutes with a no-obligation cash offer.
Estimated market value
$933,400


