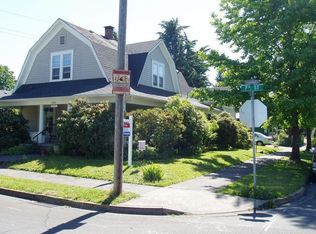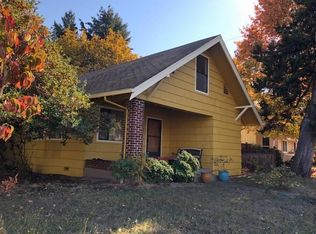Sold
$395,000
639 C St, Springfield, OR 97477
3beds
1,152sqft
Residential, Single Family Residence
Built in 1912
6,098.4 Square Feet Lot
$399,800 Zestimate®
$343/sqft
$1,971 Estimated rent
Home value
$399,800
$380,000 - $420,000
$1,971/mo
Zestimate® history
Loading...
Owner options
Explore your selling options
What's special
Unique opportunity to put your finishing touches on a meticulous remodel of a historic Washburne bungalow. Not a flip, owner has put an incredible amount of work into this 3 BR, 1 BA home. Brand new open kitchen with range and microwave hood, new cabinets, butcher block counters. Brand new bathroom with oversized tile shower. New sheet rock and paint throughout. High ceilings, built ins and incredible natural light. Tons of the expensive dirty work completed (new sewer line, plumbing lines, electrical, ductless heat pump, water heater, crawl space work, site work, trees). Plans for additional home renovation (1/2 bath, porch) & future potential alley-access ADU are approved w/ city/historic review and included. Survey available. Home does need some finishing touches but nothing urgent (floor refinishing, trim in areas, some windows). Third bedroom has separate entrance, could be a great home office; partially unfinished but completion by owner is negotiable. Large detached garage with alley access and a nice big yard. It's not often you find a property in such a great area - close to all the coolest restaurants in Downtown Springfield - that you can customize, with all the hard work completed, and with the potential for an approved ADU. Take a look!
Zillow last checked: 8 hours ago
Listing updated: July 17, 2023 at 02:28am
Listed by:
Koalani Roberts 541-501-8319,
Windermere RE Lane County
Bought with:
Bess Blacquiere, 950600243
Better Homes and Gardens Real Estate Equinox
Source: RMLS (OR),MLS#: 23414866
Facts & features
Interior
Bedrooms & bathrooms
- Bedrooms: 3
- Bathrooms: 1
- Full bathrooms: 1
- Main level bathrooms: 1
Primary bedroom
- Features: Builtin Features, Closet, Wood Floors
- Level: Main
Bedroom 2
- Features: Closet, Wood Floors
- Level: Main
Bedroom 3
- Features: Exterior Entry, Wood Floors
- Level: Main
Dining room
- Features: Wood Floors
- Level: Main
Kitchen
- Features: Free Standing Range, Wood Floors
- Level: Main
Living room
- Features: Wood Floors
- Level: Main
Heating
- Ductless
Cooling
- Heat Pump
Appliances
- Included: Free-Standing Range, Range Hood, Electric Water Heater
- Laundry: Laundry Room
Features
- High Ceilings, High Speed Internet, Pantry, Closet, Built-in Features
- Flooring: Hardwood, Wood
- Windows: Aluminum Frames, Wood Frames
- Basement: Crawl Space
Interior area
- Total structure area: 1,152
- Total interior livable area: 1,152 sqft
Property
Parking
- Total spaces: 1
- Parking features: Driveway, Off Street, Detached, Oversized
- Garage spaces: 1
- Has uncovered spaces: Yes
Accessibility
- Accessibility features: Main Floor Bedroom Bath, Minimal Steps, One Level, Walkin Shower, Accessibility
Features
- Levels: One
- Stories: 1
- Patio & porch: Covered Patio, Patio, Porch
- Exterior features: Yard, Exterior Entry
- Fencing: Fenced
- Has view: Yes
- View description: City, Seasonal
Lot
- Size: 6,098 sqft
- Features: Level, SqFt 5000 to 6999
Details
- Additional structures: Outbuilding, Workshop
- Parcel number: 0312544
- Zoning: LD
Construction
Type & style
- Home type: SingleFamily
- Architectural style: Bungalow
- Property subtype: Residential, Single Family Residence
Materials
- Wood Siding
- Roof: Metal
Condition
- Fixer
- New construction: No
- Year built: 1912
Utilities & green energy
- Gas: Gas
- Sewer: Public Sewer
- Water: Public
- Utilities for property: Cable Connected
Green energy
- Construction elements: Reclaimed Material
Community & neighborhood
Location
- Region: Springfield
- Subdivision: Washburne Historic District
Other
Other facts
- Listing terms: Cash,Conventional,FHA
- Road surface type: Gravel, Paved
Price history
| Date | Event | Price |
|---|---|---|
| 7/14/2023 | Sold | $395,000$343/sqft |
Source: | ||
| 4/26/2023 | Pending sale | $395,000$343/sqft |
Source: | ||
| 4/13/2023 | Listed for sale | $395,000+35.7%$343/sqft |
Source: | ||
| 1/28/2022 | Sold | $291,000+5.8%$253/sqft |
Source: | ||
| 1/7/2022 | Pending sale | $275,000+154%$239/sqft |
Source: | ||
Public tax history
| Year | Property taxes | Tax assessment |
|---|---|---|
| 2025 | $2,353 +1.6% | $128,315 +3% |
| 2024 | $2,315 +4.4% | $124,578 +3% |
| 2023 | $2,216 +9.1% | $120,950 +8.7% |
Find assessor info on the county website
Neighborhood: 97477
Nearby schools
GreatSchools rating
- 5/10Two Rivers Dos Rios Elementary SchoolGrades: K-5Distance: 0.4 mi
- 3/10Hamlin Middle SchoolGrades: 6-8Distance: 0.7 mi
- 4/10Springfield High SchoolGrades: 9-12Distance: 0.3 mi
Schools provided by the listing agent
- Elementary: Two Rivers
- Middle: Hamlin
- High: Springfield
Source: RMLS (OR). This data may not be complete. We recommend contacting the local school district to confirm school assignments for this home.
Get pre-qualified for a loan
At Zillow Home Loans, we can pre-qualify you in as little as 5 minutes with no impact to your credit score.An equal housing lender. NMLS #10287.
Sell with ease on Zillow
Get a Zillow Showcase℠ listing at no additional cost and you could sell for —faster.
$399,800
2% more+$7,996
With Zillow Showcase(estimated)$407,796

