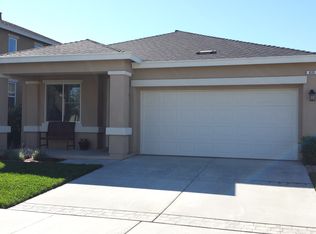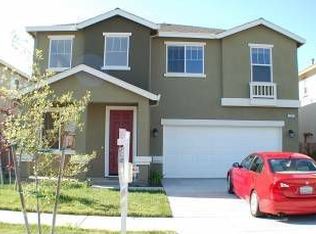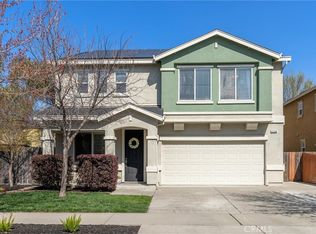Sold for $450,000 on 01/02/26
Listing Provided by:
Alexander Good DRE #01701870 Broker@Vana.us,
VANA
Bought with: VANA
Zestimate®
$450,000
639 Burnt Ranch Way, Chico, CA 95973
4beds
3,159sqft
Single Family Residence
Built in 2008
4,792 Square Feet Lot
$450,000 Zestimate®
$142/sqft
$3,025 Estimated rent
Home value
$450,000
$428,000 - $473,000
$3,025/mo
Zestimate® history
Loading...
Owner options
Explore your selling options
What's special
Experience luxury in this Discovery Home with soaring ceilings, hardwood floors, and custom lighting. Dual primary suites offer flexibility and privacy, while the chef-inspired kitchen features quartz countertops, a Bosch dishwasher, and custom cabinetry. A gas fireplace adds warmth, and marble bathrooms exude elegance. The backyard oasis includes a custom patio cover and lush greenery, making this home a rare find with lavish upgrades throughout.
Zillow last checked: 8 hours ago
Listing updated: January 02, 2026 at 12:27pm
Listing Provided by:
Alexander Good DRE #01701870 Broker@Vana.us,
VANA
Bought with:
Alexander Good, DRE #01701870
VANA
Source: CRMLS,MLS#: PV25124965 Originating MLS: California Regional MLS
Originating MLS: California Regional MLS
Facts & features
Interior
Bedrooms & bathrooms
- Bedrooms: 4
- Bathrooms: 3
- Full bathrooms: 3
- Main level bathrooms: 2
- Main level bedrooms: 1
Primary bedroom
- Features: Primary Suite
Primary bedroom
- Features: Main Level Primary
Bedroom
- Features: Bedroom on Main Level
Heating
- Central
Cooling
- Central Air
Appliances
- Laundry: Laundry Room
Features
- Bedroom on Main Level, Main Level Primary, Multiple Primary Suites, Primary Suite, Walk-In Closet(s)
- Has fireplace: Yes
- Fireplace features: Family Room
- Common walls with other units/homes: No Common Walls
Interior area
- Total interior livable area: 3,159 sqft
Property
Parking
- Total spaces: 2
- Parking features: Garage - Attached
- Attached garage spaces: 2
Features
- Levels: Two
- Stories: 2
- Entry location: 1
- Pool features: None
- Has view: Yes
- View description: Neighborhood
Lot
- Size: 4,792 sqft
- Features: Level, Yard
Details
- Parcel number: 006770036000
- Special conditions: Standard
Construction
Type & style
- Home type: SingleFamily
- Property subtype: Single Family Residence
Condition
- New construction: No
- Year built: 2008
Utilities & green energy
- Sewer: Public Sewer
- Water: Public
Community & neighborhood
Community
- Community features: Street Lights, Suburban
Location
- Region: Chico
Other
Other facts
- Listing terms: Cash,Cash to New Loan,Conventional,FHA,Submit,VA Loan
Price history
| Date | Event | Price |
|---|---|---|
| 1/2/2026 | Sold | $450,000-16.4%$142/sqft |
Source: | ||
| 10/28/2025 | Pending sale | $538,000$170/sqft |
Source: | ||
| 10/22/2025 | Price change | $538,000-20.3%$170/sqft |
Source: | ||
| 6/19/2025 | Listed for sale | $675,000+67.9%$214/sqft |
Source: | ||
| 8/22/2023 | Listing removed | -- |
Source: Zillow Rentals Report a problem | ||
Public tax history
| Year | Property taxes | Tax assessment |
|---|---|---|
| 2025 | $5,649 +7.3% | $457,402 +2% |
| 2024 | $5,265 +1.1% | $448,434 +2% |
| 2023 | $5,207 -2.4% | $439,642 +2% |
Find assessor info on the county website
Neighborhood: 95973
Nearby schools
GreatSchools rating
- 7/10Emma Wilson Elementary SchoolGrades: K-5Distance: 2.7 mi
- 7/10Chico Junior High SchoolGrades: 6-8Distance: 3.7 mi
- 7/10Chico High SchoolGrades: 9-12Distance: 3.4 mi

Get pre-qualified for a loan
At Zillow Home Loans, we can pre-qualify you in as little as 5 minutes with no impact to your credit score.An equal housing lender. NMLS #10287.


