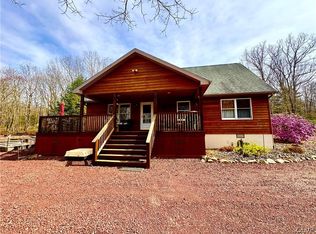This is that gem you have been searching for! Over 8 acres outside of a development. Gorgeous home with 4 bedrooms, 3 baths and the lower level can be an in-law suite. SHOOTING RANGE, horseshoe pits, trails on the 8 acres, a huge fire pit, large deck overlooking the property, concrete patio in the shade, huge double stall garage detached and a shed. The house in immaculate! the bathrooms are updated. There is a wood burning fireplace on the top floor and a wood burning stove on the lower level. This home really has EVERYTHING! It will not last long call to schedule your appointment now. Please do not enter private drive without a scheduled appointment and a being escourted by a realtor.
This property is off market, which means it's not currently listed for sale or rent on Zillow. This may be different from what's available on other websites or public sources.

