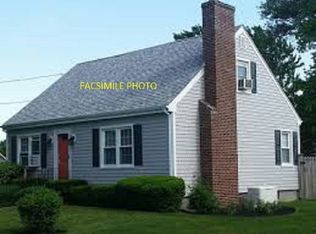Are you looking for a new construction home for under $300K but don't want to go thru a 6+ month building process? Well, here is a great opportunity to own this gorgeous custom cape that was recently built in August of 2018! This 3 bed, 3 bath home is ready for you! The main level features an open floor plan with a large living/ dining area, kitchen with stainless steel appliances and 1/2 bathroom with a laundry area. The second floor boasts a master suite with a full bathroom and walk-in closet, 2 large additional bedrooms, a full guest bathroom and storage space. Set on 2.6 acres, this home also has a 2 car oversized garage, additional storage space in basement and a private back deck. Don't wait, this home won't last long! Showings begin Saturday 3/23/19 CALL AARON PHINNEY @ 603-568-3399 for more information!
This property is off market, which means it's not currently listed for sale or rent on Zillow. This may be different from what's available on other websites or public sources.
