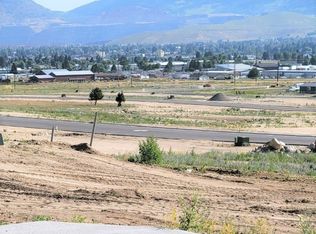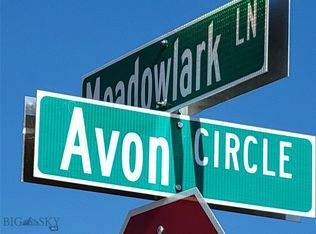Sold on 11/07/25
Price Unknown
639 Avon Cir, Butte, MT 59701
3beds
3,312sqft
Single Family Residence
Built in 2025
9,234.72 Square Feet Lot
$482,800 Zestimate®
$--/sqft
$3,025 Estimated rent
Home value
$482,800
Estimated sales range
Not available
$3,025/mo
Zestimate® history
Loading...
Owner options
Explore your selling options
What's special
Welcome to comfort and convenience in this thoughtfully designed rancher home, TO BE BUILT, located in the desirable Copper Fox Estates. Step into a spacious Great Room featuring beautiful hardwood laminate flooring throughout, perfect for everyday living and entertaining. The home offers two generously sized bedrooms and a full bath just off the main living area—ideal for family, guests, or a home office setup. The private master suite is a true retreat, complete with a separate shower, a separate soaking tub, and double sinks. A functional laundry room also serves as a mudroom just off the attached two-car garage, making everyday tasks a breeze. Step outside through the sliding glass door to enjoy the patio, perfect for summer barbecues or relaxing evenings. Basement is unfinished. Double attached garage.
Pictures are of similar home. This home has not been built yet.
Zillow last checked: 8 hours ago
Listing updated: November 07, 2025 at 03:41pm
Listed by:
Jana Richards 406-560-5024,
Coldwell Banker Markovich RE
Bought with:
Kristi Markovich, O-LIC-99477
Coldwell Banker Markovich RE
Source: Big Sky Country MLS,MLS#: 403585Originating MLS: Big Sky Country MLS
Facts & features
Interior
Bedrooms & bathrooms
- Bedrooms: 3
- Bathrooms: 2
- Full bathrooms: 2
Heating
- Forced Air
Cooling
- Ceiling Fan(s)
Appliances
- Included: Dishwasher, Microwave, Range, Refrigerator
Features
- Vaulted Ceiling(s), Walk-In Closet(s)
- Flooring: Engineered Hardwood, Partially Carpeted, Tile
Interior area
- Total structure area: 3,312
- Total interior livable area: 3,312 sqft
- Finished area above ground: 1,656
Property
Parking
- Total spaces: 2
- Parking features: Detached, Garage
- Garage spaces: 2
Features
- Levels: One
- Stories: 1
- Patio & porch: Patio
Lot
- Size: 9,234 sqft
Details
- Parcel number: 01119831311010000
- Zoning description: R3 - Residential Medium Density
- Special conditions: Standard
Construction
Type & style
- Home type: SingleFamily
- Architectural style: Ranch
- Property subtype: Single Family Residence
Materials
- Cement Siding
- Roof: Asphalt,Shingle
Condition
- Under Construction
- New construction: Yes
- Year built: 2025
Details
- Builder name: LT Homes Inc
Utilities & green energy
- Sewer: Public Sewer
- Water: Public
- Utilities for property: Electricity Available, Natural Gas Available, Sewer Available, Water Available
Community & neighborhood
Security
- Security features: Security Lights
Location
- Region: Butte
- Subdivision: Butte Addition
HOA & financial
HOA
- Has HOA: Yes
Other
Other facts
- Listing terms: Cash,3rd Party Financing
- Ownership: Full
Price history
| Date | Event | Price |
|---|---|---|
| 11/7/2025 | Sold | -- |
Source: Big Sky Country MLS #403585 | ||
| 8/7/2025 | Pending sale | $477,500$144/sqft |
Source: Big Sky Country MLS #403585 | ||
| 6/26/2025 | Listed for sale | $477,500-4.5%$144/sqft |
Source: Big Sky Country MLS #403585 | ||
| 10/17/2023 | Sold | -- |
Source: Big Sky Country MLS #381249 | ||
| 4/8/2023 | Contingent | $500,000$151/sqft |
Source: Big Sky Country MLS #381249 | ||
Public tax history
| Year | Property taxes | Tax assessment |
|---|---|---|
| 2024 | $3,418 +1275.5% | $414,200 +1285.6% |
| 2023 | $248 | $29,894 |
Find assessor info on the county website
Neighborhood: 59701
Nearby schools
GreatSchools rating
- 6/10Margaret Leary SchoolGrades: PK-6Distance: 0.5 mi
- 4/10East Middle SchoolGrades: 7-8Distance: 2.6 mi
- 5/10Butte High SchoolGrades: 9-12Distance: 3.4 mi

