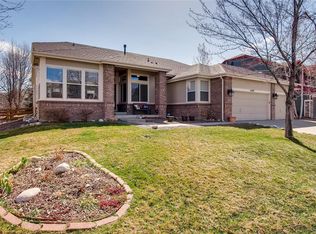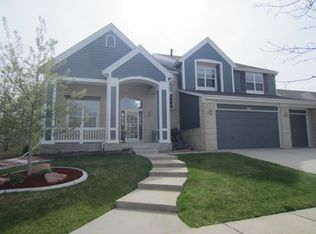Sold for $1,155,000 on 04/11/25
$1,155,000
6389 Umber Circle, Arvada, CO 80403
5beds
5,129sqft
Single Family Residence
Built in 2001
0.3 Acres Lot
$1,118,900 Zestimate®
$225/sqft
$5,927 Estimated rent
Home value
$1,118,900
$1.05M - $1.20M
$5,927/mo
Zestimate® history
Loading...
Owner options
Explore your selling options
What's special
Spectacular Village built 2 story has the space you are looking for in the highly desirable West Arvada Fieldstone neighborhood. This special home offers 5 bedrooms and 5 baths plus a mainfloor office. Beautiful Eat-In Kitchen features Granite Countertops with under cabinet lights, a Large Island with gas cooktop and newer Stainless Steel Bosch Appliances are a chef's delight. Formal Dining Room connects to the Kitchen with a Butler Pantry for easy entertaining. With soaring ceilings and morning light, the Colorado sun floods the Patio, Family Room and 2nd floor bridge that separates the Bedrooms. Relax in the huge Master Suite and luxuriate in the 5 piece Bathroom. Two 50 gallon water heaters (2023) new roof and gutters (2021) and newer windows and shutters are recent improvements. The oversized 3 car garage is the perfect place to park your vehicles and offers plenty of space for additional storage. Incredible proximity to miles of trails, Long Lake Park, West Arvada Dog Park, Blunn Reservoir, and the North Area Athletic Complex the property is also situated with easy access to the mountains, I-70, HWY 93/ 6Th AVE, Boulder, Golden & Denver. Don't miss the chance to see your next home now.
Zillow last checked: 8 hours ago
Listing updated: April 15, 2025 at 05:38pm
Listed by:
Sarah Peoples sarahpeoples@remax.net,
RE/MAX Professionals
Bought with:
Hannah Dunn, 100094857
eXp Realty, LLC
Source: REcolorado,MLS#: 3685893
Facts & features
Interior
Bedrooms & bathrooms
- Bedrooms: 5
- Bathrooms: 5
- Full bathrooms: 4
- 3/4 bathrooms: 1
- Main level bathrooms: 1
Primary bedroom
- Description: Spacious Retreat
- Level: Upper
- Area: 368 Square Feet
- Dimensions: 16 x 23
Bedroom
- Description: #2 Western Views
- Level: Upper
- Area: 121 Square Feet
- Dimensions: 11 x 11
Bedroom
- Description: #3 Western Views
- Level: Upper
- Area: 156 Square Feet
- Dimensions: 12 x 13
Bedroom
- Description: #4 Ensuite
- Level: Upper
- Area: 156 Square Feet
- Dimensions: 12 x 13
Bedroom
- Description: Egress Window
- Level: Basement
- Area: 130 Square Feet
- Dimensions: 10 x 13
Primary bathroom
- Description: 5 Piece*walkin Closet
- Level: Upper
- Area: 208 Square Feet
- Dimensions: 13 x 16
Bathroom
- Description: Hallway & Office Access
- Level: Main
Bathroom
- Description: Jack & Jill
- Level: Upper
Bathroom
- Description: Private Bath
- Level: Upper
Bathroom
- Level: Basement
Bonus room
- Description: Rec Room
- Level: Basement
- Area: 980 Square Feet
- Dimensions: 28 x 35
Dining room
- Description: Accommodates Large Gatherings*butler's Pantry
- Level: Main
- Area: 294 Square Feet
- Dimensions: 14 x 21
Family room
- Description: Gas Fireplace*water Feature
- Level: Main
- Area: 357 Square Feet
- Dimensions: 17 x 21
Kitchen
- Description: Nook & Access To Patio
- Level: Main
- Area: 224 Square Feet
- Dimensions: 14 x 16
Laundry
- Description: Garage Access*ri Plumbing For Utility Sink
- Level: Main
Living room
- Description: Abundance Of Natural Light
- Level: Main
- Area: 156 Square Feet
- Dimensions: 12 x 13
Office
- Description: Bedroom Or Office
- Level: Main
- Area: 180 Square Feet
- Dimensions: 12 x 15
Utility room
- Level: Basement
Heating
- Forced Air, Natural Gas
Cooling
- Attic Fan, Central Air
Appliances
- Included: Convection Oven, Cooktop, Dishwasher, Disposal, Double Oven, Dryer, Gas Water Heater, Range Hood, Refrigerator, Self Cleaning Oven, Washer
Features
- Audio/Video Controls, Ceiling Fan(s), Eat-in Kitchen, Entrance Foyer, Five Piece Bath, Granite Counters, High Ceilings, Jack & Jill Bathroom, Kitchen Island, Primary Suite, Smoke Free, Walk-In Closet(s)
- Flooring: Carpet, Tile, Wood
- Windows: Double Pane Windows, Window Coverings
- Basement: Finished,Full
- Number of fireplaces: 1
- Fireplace features: Family Room, Gas, Gas Log
Interior area
- Total structure area: 5,129
- Total interior livable area: 5,129 sqft
- Finished area above ground: 3,514
- Finished area below ground: 1,341
Property
Parking
- Total spaces: 3
- Parking features: Concrete, Lighted, Oversized, Storage
- Attached garage spaces: 3
Features
- Levels: Two
- Stories: 2
- Patio & porch: Front Porch, Patio
- Fencing: Full
- Has view: Yes
- View description: Mountain(s)
Lot
- Size: 0.30 Acres
- Features: Corner Lot, Landscaped, Level, Sprinklers In Front, Sprinklers In Rear
Details
- Parcel number: 425520
- Special conditions: Standard
Construction
Type & style
- Home type: SingleFamily
- Architectural style: Traditional
- Property subtype: Single Family Residence
Materials
- Frame
- Foundation: Concrete Perimeter, Structural
- Roof: Composition
Condition
- Updated/Remodeled
- Year built: 2001
Details
- Builder name: Village Homes
Utilities & green energy
- Electric: 110V, 220 Volts
- Sewer: Public Sewer
- Water: Public
- Utilities for property: Electricity Connected, Natural Gas Connected
Community & neighborhood
Security
- Security features: Carbon Monoxide Detector(s), Smoke Detector(s), Video Doorbell
Location
- Region: Golden
- Subdivision: Fieldstone
HOA & financial
HOA
- Has HOA: Yes
- HOA fee: $265 quarterly
- Services included: Maintenance Grounds, Recycling, Trash
- Association name: Fieldstone/MSI
- Association phone: 303-420-4433
Other
Other facts
- Listing terms: Cash,Conventional,VA Loan
- Ownership: Individual
- Road surface type: Paved
Price history
| Date | Event | Price |
|---|---|---|
| 4/11/2025 | Sold | $1,155,000-5.3%$225/sqft |
Source: | ||
| 2/26/2025 | Pending sale | $1,219,000$238/sqft |
Source: | ||
| 2/20/2025 | Listed for sale | $1,219,000+167.9%$238/sqft |
Source: | ||
| 12/30/2011 | Sold | $455,000-3%$89/sqft |
Source: Public Record | ||
| 10/19/2011 | Listed for sale | $469,000-4.3%$91/sqft |
Source: RE/MAX ALLIANCE #667335 | ||
Public tax history
| Year | Property taxes | Tax assessment |
|---|---|---|
| 2024 | $6,257 +37.2% | $64,511 |
| 2023 | $4,559 -1.6% | $64,511 +38.6% |
| 2022 | $4,635 +14.1% | $46,554 -2.8% |
Find assessor info on the county website
Neighborhood: 80403
Nearby schools
GreatSchools rating
- 8/10Fairmount Elementary SchoolGrades: K-5Distance: 1.9 mi
- 7/10Drake Junior High SchoolGrades: 6-8Distance: 3.3 mi
- 7/10Arvada West High SchoolGrades: 9-12Distance: 3.7 mi
Schools provided by the listing agent
- Elementary: Fairmount
- Middle: Drake
- High: Arvada West
- District: Jefferson County R-1
Source: REcolorado. This data may not be complete. We recommend contacting the local school district to confirm school assignments for this home.
Get a cash offer in 3 minutes
Find out how much your home could sell for in as little as 3 minutes with a no-obligation cash offer.
Estimated market value
$1,118,900
Get a cash offer in 3 minutes
Find out how much your home could sell for in as little as 3 minutes with a no-obligation cash offer.
Estimated market value
$1,118,900

