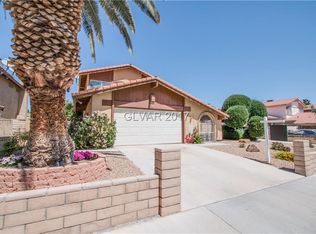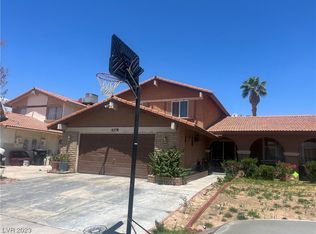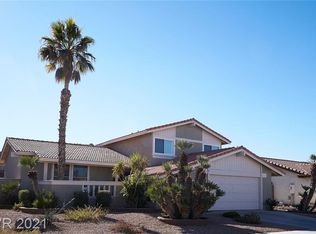Closed
$415,000
6388 W Viking Rd, Las Vegas, NV 89103
5beds
2,402sqft
Single Family Residence
Built in 1977
7,405.2 Square Feet Lot
$482,300 Zestimate®
$173/sqft
$3,063 Estimated rent
Home value
$482,300
$458,000 - $506,000
$3,063/mo
Zestimate® history
Loading...
Owner options
Explore your selling options
What's special
***Fabulous tri-level Home *** in spring valley area, pool/spa and a great courtyard no HOA very convenient location !!!!
Zillow last checked: 8 hours ago
Listing updated: October 03, 2025 at 04:43pm
Listed by:
Hilda Rodriguez S.0065039 (702)301-0697,
BHHS Nevada Properties
Bought with:
Anthony R. Frunzi, B.1002858
Frunzi Real Estate Investments
Source: LVR,MLS#: 2673986 Originating MLS: Greater Las Vegas Association of Realtors Inc
Originating MLS: Greater Las Vegas Association of Realtors Inc
Facts & features
Interior
Bedrooms & bathrooms
- Bedrooms: 5
- Bathrooms: 3
- Full bathrooms: 2
- 3/4 bathrooms: 1
Primary bedroom
- Description: Closet
- Dimensions: 14x14
Bedroom 2
- Description: Ceiling Light,Closet
- Dimensions: 11x12
Bedroom 3
- Description: Closet
- Dimensions: 11x11
Bedroom 4
- Description: Closet
- Dimensions: 11x11
Primary bathroom
- Description: Tub
- Dimensions: 9x10
Dining room
- Description: Formal Dining Room
- Dimensions: 12x10
Kitchen
- Description: Tile Flooring
- Dimensions: 12x11
Living room
- Description: Formal
- Dimensions: 19x17
Heating
- Central, Gas
Cooling
- Central Air, Electric
Appliances
- Included: Dryer, Disposal, Gas Range, Refrigerator, Washer
- Laundry: Electric Dryer Hookup, Gas Dryer Hookup, Main Level
Features
- Bedroom on Main Level, Ceiling Fan(s), Handicap Access, Primary Downstairs, Window Treatments
- Flooring: Ceramic Tile, Laminate, Tile
- Windows: Blinds, Drapes
- Number of fireplaces: 1
- Fireplace features: Gas, Great Room
Interior area
- Total structure area: 2,402
- Total interior livable area: 2,402 sqft
Property
Parking
- Total spaces: 2
- Parking features: Attached, Finished Garage, Garage, Private
- Attached garage spaces: 2
Features
- Levels: Multi/Split
- Patio & porch: Balcony, Porch
- Exterior features: Balcony, Courtyard, Handicap Accessible, Porch, Private Yard, Sprinkler/Irrigation
- Has private pool: Yes
- Pool features: Fiberglass
- Has spa: Yes
- Fencing: Block,Back Yard
Lot
- Size: 7,405 sqft
- Features: Drip Irrigation/Bubblers, Desert Landscaping, Landscaped, < 1/4 Acre
Details
- Parcel number: 16314711025
- Zoning description: Single Family
- Horse amenities: None
Construction
Type & style
- Home type: SingleFamily
- Architectural style: Tri-Level
- Property subtype: Single Family Residence
Materials
- Drywall
- Roof: Composition,Shingle,Tile
Condition
- Good Condition,Resale
- Year built: 1977
Utilities & green energy
- Electric: Photovoltaics Third-Party Owned
- Sewer: Public Sewer
- Water: Public
- Utilities for property: Above Ground Utilities
Green energy
- Energy efficient items: Solar Panel(s)
- Indoor air quality: Ventilation
Community & neighborhood
Location
- Region: Las Vegas
- Subdivision: Flamingo West
Other
Other facts
- Listing agreement: Exclusive Right To Sell
- Listing terms: Cash,Conventional,FHA,VA Loan
Price history
| Date | Event | Price |
|---|---|---|
| 10/3/2025 | Sold | $415,000-16.7%$173/sqft |
Source: | ||
| 9/18/2025 | Pending sale | $498,000$207/sqft |
Source: | ||
| 8/7/2025 | Price change | $498,000-4.2%$207/sqft |
Source: | ||
| 7/23/2025 | Listed for sale | $519,900$216/sqft |
Source: | ||
| 7/18/2025 | Pending sale | $519,900$216/sqft |
Source: BHHS broker feed #2673986 Report a problem | ||
Public tax history
| Year | Property taxes | Tax assessment |
|---|---|---|
| 2025 | $2,185 +2.9% | $88,824 +9.6% |
| 2024 | $2,123 +2.9% | $81,020 +5.5% |
| 2023 | $2,063 -12.5% | $76,806 +10.7% |
Find assessor info on the county website
Neighborhood: Spring Valley
Nearby schools
GreatSchools rating
- 6/10C H Decker Elementary SchoolGrades: PK-5Distance: 0.4 mi
- 8/10Kenny C Guinn Middle SchoolGrades: 6-8Distance: 0.3 mi
- 3/10Durango High SchoolGrades: 9-12Distance: 2.2 mi
Schools provided by the listing agent
- Elementary: Decker, C H,Decker, C H
- Middle: Guinn Kenny C.
- High: Durango
Source: LVR. This data may not be complete. We recommend contacting the local school district to confirm school assignments for this home.
Get a cash offer in 3 minutes
Find out how much your home could sell for in as little as 3 minutes with a no-obligation cash offer.
Estimated market value
$482,300


