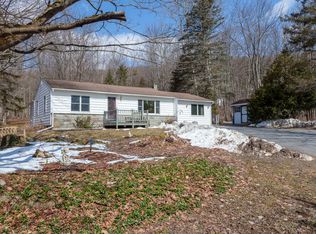Closed
$250,000
6388 Trenton Rd, Utica, NY 13502
3beds
1,539sqft
Single Family Residence
Built in 1990
0.9 Acres Lot
$279,800 Zestimate®
$162/sqft
$2,249 Estimated rent
Home value
$279,800
$266,000 - $294,000
$2,249/mo
Zestimate® history
Loading...
Owner options
Explore your selling options
What's special
Let's talk location...country living while minutes from Utica, it's on Trenton Rd but it's driveway is on a quiet dead end road...perfection! We've got 3 bedrooms and 2 full baths, family and living room with both eat in and dining room, so much space, and your full unfinished basement has so much potential too. It's so ready for you...fresh paint throughout, new slider off the dining room leads to a fully fenced yard, newer metal roof and windows with vinyl siding make it virtually maintenance free for years. Two stall attached garage, first floor laundry and master suite, pellet stove to take the chill out of those winter days...you know you want to come look!
Zillow last checked: 8 hours ago
Listing updated: September 13, 2024 at 05:56am
Listed by:
Bridget DeBono 315-625-1815,
Coldwell Banker Faith Properties R,
Patrick DeBono 804-380-0843,
Coldwell Banker Faith Properties R
Bought with:
Sabrina Arcuri, 10301222037
Pavia Real Estate Residential
Source: NYSAMLSs,MLS#: S1504122 Originating MLS: Mohawk Valley
Originating MLS: Mohawk Valley
Facts & features
Interior
Bedrooms & bathrooms
- Bedrooms: 3
- Bathrooms: 2
- Full bathrooms: 2
- Main level bathrooms: 2
- Main level bedrooms: 3
Bedroom 1
- Level: First
Bedroom 2
- Level: First
Bedroom 3
- Level: First
Basement
- Level: Basement
Dining room
- Level: First
Family room
- Level: First
Kitchen
- Level: First
Living room
- Level: First
Heating
- Electric, Baseboard, Stove
Appliances
- Included: Dishwasher, Electric Oven, Electric Range, Electric Water Heater, Refrigerator
- Laundry: Main Level
Features
- Ceiling Fan(s), Separate/Formal Dining Room, Eat-in Kitchen, Bedroom on Main Level, Main Level Primary, Primary Suite
- Flooring: Carpet, Ceramic Tile, Varies, Vinyl
- Basement: Full
- Number of fireplaces: 1
Interior area
- Total structure area: 1,539
- Total interior livable area: 1,539 sqft
Property
Parking
- Total spaces: 2
- Parking features: Attached, Garage, Garage Door Opener
- Attached garage spaces: 2
Features
- Levels: One
- Stories: 1
- Patio & porch: Open, Porch
- Exterior features: Blacktop Driveway, Fully Fenced, Private Yard, See Remarks
- Fencing: Full
Lot
- Size: 0.90 Acres
- Dimensions: 183 x 205
Details
- Additional structures: Shed(s), Storage
- Parcel number: 30440027900000020690020000
- Special conditions: Standard
Construction
Type & style
- Home type: SingleFamily
- Architectural style: Ranch
- Property subtype: Single Family Residence
Materials
- Vinyl Siding
- Foundation: Poured
- Roof: Metal
Condition
- Resale
- Year built: 1990
Utilities & green energy
- Sewer: Connected
- Water: Connected, Public
- Utilities for property: High Speed Internet Available, Sewer Connected, Water Connected
Community & neighborhood
Location
- Region: Utica
Other
Other facts
- Listing terms: Cash,Conventional,FHA,VA Loan
Price history
| Date | Event | Price |
|---|---|---|
| 1/17/2024 | Sold | $250,000+2%$162/sqft |
Source: | ||
| 10/17/2023 | Contingent | $245,000$159/sqft |
Source: | ||
| 10/14/2023 | Listed for sale | $245,000+50.8%$159/sqft |
Source: | ||
| 4/15/2019 | Sold | $162,500-1.5%$106/sqft |
Source: | ||
| 2/20/2019 | Pending sale | $164,900$107/sqft |
Source: Keller Williams Realty Syracuse #S1158068 | ||
Public tax history
| Year | Property taxes | Tax assessment |
|---|---|---|
| 2024 | -- | $75,000 |
| 2023 | -- | $75,000 |
| 2022 | -- | $75,000 |
Find assessor info on the county website
Neighborhood: 13502
Nearby schools
GreatSchools rating
- 6/10Deerfield Elementary SchoolGrades: K-5Distance: 2.7 mi
- 7/10Parkway Middle SchoolGrades: 6Distance: 6 mi
- 8/10Whitesboro High SchoolGrades: 9-12Distance: 4.7 mi
Schools provided by the listing agent
- District: Whitesboro
Source: NYSAMLSs. This data may not be complete. We recommend contacting the local school district to confirm school assignments for this home.
