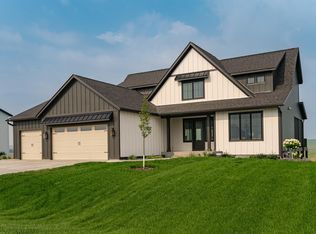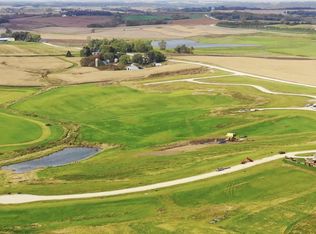We're a community who's passionate about horses and the first to bring an equine community to SE Minnesota. Three miles of walking and riding trails, indoor heated arena, onsite boarding and stalls, community clubhouse, dog parks and all within 5 miles to downtown Rochester. Single family lots range from 1/2 acre to over an acre. Open to all builders.
This property is off market, which means it's not currently listed for sale or rent on Zillow. This may be different from what's available on other websites or public sources.

