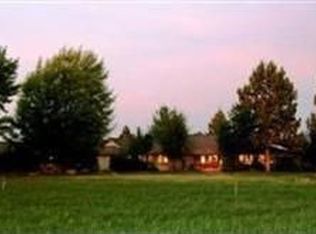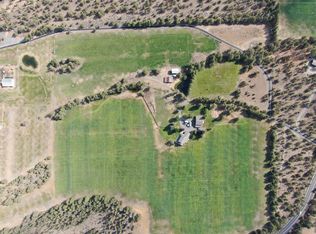Two Rivers Ranch is a beautiful home with stunning views and access to the Deschutes River and Tumalo Creek. Custom, recently updated contemporary home is 4178 sq ft, 5 bedrooms, 3 bathrooms, living room with stone wood burning fireplace, gourmet kitchen, rare stone granite countertops, quality SS appliances, formal dining room, breakfast nook, family room, master suite with sitting area, steam shower, game room, home gym area, wine room, utility room, and attached 2 car garage with gear room. Outdoor living includes hot tub on the deck overlooking river, creek and Cascade Mountain Views, raised bed garden, grass fields and fire pit. Shop is 5000 sq ft: workshop, upstairs studio, and RV storage. The property is 17 acres with 14.6 acres of TID irrigation water rights with automatic in-ground sprinkler system, lined pond, 2 chicken coops and an area for a future barn/additional outbuilding. This Tumalo Estate is an opportunity to own a one of a kind recreational, lifestyle property!
This property is off market, which means it's not currently listed for sale or rent on Zillow. This may be different from what's available on other websites or public sources.

