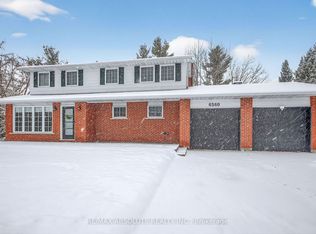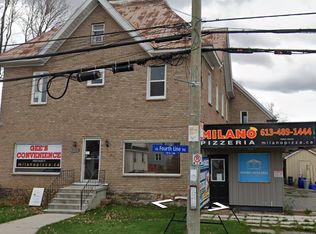Discover a truly exceptional equestrian property set within the city limits of Ottawa, conveniently located near major travel routes such as Hwy 416 and Roger Stevens Drive (CR 6) This meticulously maintained oasis comprises two merged properties totalling approximately 6.98 acres, featuring a residence and stables, with well-drained land. As you enter the property through a picturesque laneway and charming Gate/Granary House, you are greeted by a home that exudes character and warmth, boasting two bedrooms and a unique design. The updated home with recent improvements includes new stainless steel appliances, updated heating, wood details and an updated bathroom. From the home you will find stunning views of the stables and surrounding fields. The Home features a steel roof and siding, PVC windows with hidden screens, and electric side panel heaters for added comfort. The stable, which was made of Hemlock has been meticulously restored to it's natural state, to once again cater to horse enthusiasts, offering eight well-crafted stalls, with the opportunity to create additional stalls, hot/cold water, a feed room, and a cozy tack room with modern amenities including a pellet stove. Outside the Stable, you will find a commercial septic system, a newly installed 140 x 200 Foot Fenced Sand Ring, 4 paddocks, and a round ring for equestrian activities. The field has been extensively tiled and drained, ensuring optimal conditions for your horses. With its proximity to the city and a range of amenities, this property presents a rare opportunity to own a unique piece of land with endless possibilities. Escape to your own private sanctuary in Ottawa, and Embrace country living without compromising on convenience with this exquisite equestrian estate.
This property is off market, which means it's not currently listed for sale or rent on Zillow. This may be different from what's available on other websites or public sources.


