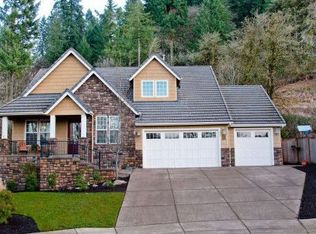Entertainer's Dream! Spacious former Tour Home w/amenities galore & incredible city views. 4+bed/3 Bath w/bonus flex space. Spacious main level master w/private bath & WI-closet. Formal and informal living & dining options w/2 gas fireplaces, bamboo flooring, travertine, granite, BI-vac, & butler's pantry. Backyard features private covered cedar deck, fully landscaped fenced yard with sprinklers & much, much more. A "must see!"
This property is off market, which means it's not currently listed for sale or rent on Zillow. This may be different from what's available on other websites or public sources.

