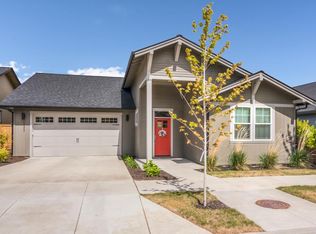Welcome to this stunning single-level home located in the beautiful Bend, OR. This property boasts three spacious bedrooms and two full bathrooms, including a primary bathroom with ample counter space, drawer storage, and dual sinks. The open floor plan seamlessly connects the living and dining areas, featuring built-in bookshelves that run the length of the wall, and a cozy gas fireplace. The kitchen is a cook's dream with a large pantry, a center island with a sink, a gas cookstove, and a microwave. It offers plenty of counter space and cabinets for all your culinary needs. The separate laundry room, complete with a sizable folding table and a window that floods the room with natural light, adds convenience. The home also includes a washer and dryer as-is. Wood floors throughout the house add a touch of elegance and warmth. A slider door from the dining room leads to a fenced backyard with an irrigation system, perfect for outdoor activities. Covered back patio. The house is equipped with a forced air furnace and heat pump for your comfort. A large hall closet with a bench beside it adds to the storage options. 2 car garage. This home is a perfect blend of comfort and functionality. Pet on approval! Non-Smoker
This property is off market, which means it's not currently listed for sale or rent on Zillow. This may be different from what's available on other websites or public sources.
