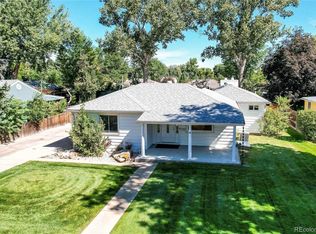Sold for $465,000 on 03/14/24
$465,000
6385 W 46th Avenue, Wheat Ridge, CO 80033
1beds
1,043sqft
Single Family Residence
Built in 1950
10,129 Square Feet Lot
$496,600 Zestimate®
$446/sqft
$1,586 Estimated rent
Home value
$496,600
$462,000 - $536,000
$1,586/mo
Zestimate® history
Loading...
Owner options
Explore your selling options
What's special
Welcome to this fantastic Wheat Ridge home sitting on an incredible corner lot offering loads of privacy! Enter the property between the exterior hedges through the arch and see the large and open front yard, complete with large front porch and covered entrance. Go inside to find a family room boasting the definition of open concept. All family/dining room interior walls were removed by the previous owner, creating a huge open room perfect to set up your open concept family room and dining space. One side of the room features several built-in bookcases and a gorgeous custom gas fireplace. You’ll find the charming kitchen at the back of the home with all included appliances, large cabinet pantry and beautiful tile granite countertops. Leave the current floor plan and enjoy the large bedroom with three closets and double french doors leading to the private and well finished backyard, or throw up a wall and convert the house back to a two-bedroom home. The bathroom features a walk-in shower and a 3rd closet. There are newer windows throughout the home plus two custom stained glass windows that add comfort and beauty! This home is finished off with a large, flat backyard featuring a huge, covered concrete patio, winterized water feature/pond, additional sitting areas and direct access to the detached two-car garage. Don’t forget about this home’s desirable location near several restaurants, shopping and I-70.
Zillow last checked: 8 hours ago
Listing updated: October 01, 2024 at 10:53am
Listed by:
John Sannino 303-881-4366 JohnSannino@gmail.com,
Keller Williams Avenues Realty,
Trevor Kohlhepp 720-341-7466,
Keller Williams Avenues Realty
Bought with:
Kristie Kuettel, 100042640
HomeSmart
Source: REcolorado,MLS#: 7752437
Facts & features
Interior
Bedrooms & bathrooms
- Bedrooms: 1
- Bathrooms: 1
- 3/4 bathrooms: 1
- Main level bathrooms: 1
- Main level bedrooms: 1
Bedroom
- Description: Large Room With The Ability To Add A Wall To Break Into Two Bedrooms
- Level: Main
Bathroom
- Level: Main
Family room
- Description: Large Open Room With Space For Dining Area
- Level: Main
Kitchen
- Level: Main
Heating
- Forced Air
Cooling
- Air Conditioning-Room
Appliances
- Included: Dishwasher, Disposal, Dryer, Gas Water Heater, Microwave, Oven, Refrigerator, Washer
- Laundry: In Unit
Features
- Built-in Features, Ceiling Fan(s), No Stairs, Open Floorplan, Pantry, Tile Counters
- Flooring: Tile, Wood
- Windows: Double Pane Windows
- Basement: Crawl Space
- Number of fireplaces: 1
- Fireplace features: Family Room, Gas
- Common walls with other units/homes: No Common Walls
Interior area
- Total structure area: 1,043
- Total interior livable area: 1,043 sqft
- Finished area above ground: 1,043
Property
Parking
- Total spaces: 2
- Parking features: Garage
- Garage spaces: 2
Features
- Levels: One
- Stories: 1
- Entry location: Ground
- Patio & porch: Covered, Deck, Front Porch, Patio
- Exterior features: Private Yard, Water Feature
- Fencing: Full
Lot
- Size: 10,129 sqft
- Features: Corner Lot, Landscaped, Level, Sprinklers In Front, Sprinklers In Rear
- Residential vegetation: Grassed
Details
- Parcel number: 025095
- Special conditions: Standard
Construction
Type & style
- Home type: SingleFamily
- Property subtype: Single Family Residence
Materials
- Frame
- Roof: Composition
Condition
- Year built: 1950
Utilities & green energy
- Sewer: Public Sewer
- Water: Public
- Utilities for property: Electricity Connected, Natural Gas Connected
Community & neighborhood
Location
- Region: Wheat Ridge
- Subdivision: Jay
Other
Other facts
- Listing terms: 1031 Exchange,Cash,Conventional,FHA,VA Loan
- Ownership: Estate
- Road surface type: Paved
Price history
| Date | Event | Price |
|---|---|---|
| 3/14/2024 | Sold | $465,000-4.2%$446/sqft |
Source: | ||
| 2/15/2024 | Pending sale | $485,500$465/sqft |
Source: | ||
| 1/13/2024 | Price change | $485,500-2.9%$465/sqft |
Source: | ||
| 12/14/2023 | Price change | $500,000-3.8%$479/sqft |
Source: | ||
| 12/7/2023 | Price change | $520,000-1.9%$499/sqft |
Source: | ||
Public tax history
| Year | Property taxes | Tax assessment |
|---|---|---|
| 2024 | $2,207 +22.1% | $31,941 |
| 2023 | $1,807 -1.4% | $31,941 +17.2% |
| 2022 | $1,833 +16.2% | $27,251 -2.8% |
Find assessor info on the county website
Neighborhood: 80033
Nearby schools
GreatSchools rating
- 5/10Stevens Elementary SchoolGrades: PK-5Distance: 0.7 mi
- 5/10Everitt Middle SchoolGrades: 6-8Distance: 2.2 mi
- 7/10Wheat Ridge High SchoolGrades: 9-12Distance: 2.3 mi
Schools provided by the listing agent
- Elementary: Stevens
- Middle: Everitt
- High: Wheat Ridge
- District: Jefferson County R-1
Source: REcolorado. This data may not be complete. We recommend contacting the local school district to confirm school assignments for this home.
Get a cash offer in 3 minutes
Find out how much your home could sell for in as little as 3 minutes with a no-obligation cash offer.
Estimated market value
$496,600
Get a cash offer in 3 minutes
Find out how much your home could sell for in as little as 3 minutes with a no-obligation cash offer.
Estimated market value
$496,600
