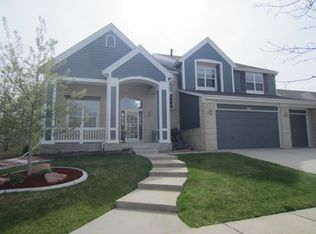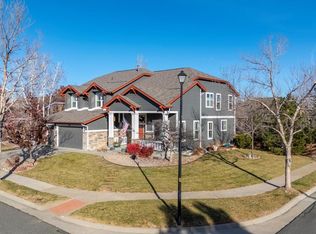Beautifully updated and maintained brick ranch with oversize 3 car garage, main floor den and tons of sun! Your buyers will love the open floor plan with great kitchen/family combination. 10 foot ceilings throughout main floor. Master suite with updated 5 piece bathroom and huge walk in closet. Updated kitchen and baths with granite throughout, refinished oak hardwood, fresh paint, just a charming special home. Fabulous theater room with projection TV and audio equipment included. Very appealing partially finished basement with 3/4 bath and large egress windows. Mature trees in backyard for privacy. Covered front patio. Located in the sought after Fieldstone neighborhood next to Jeffco Open Space and North Table Mountain. Show today!
This property is off market, which means it's not currently listed for sale or rent on Zillow. This may be different from what's available on other websites or public sources.

