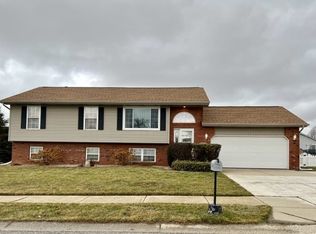Closed
$365,000
6385 Robbins Rd, Portage, IN 46368
5beds
3,040sqft
Single Family Residence
Built in 2000
0.34 Acres Lot
$379,000 Zestimate®
$120/sqft
$3,163 Estimated rent
Home value
$379,000
$334,000 - $432,000
$3,163/mo
Zestimate® history
Loading...
Owner options
Explore your selling options
What's special
Pull into the driveway and be welcomed by the beautifully maintained landscaping and oversized garage. Step inside the foyer to discover a spacious interior with ample storage throughout.The upper level features a luxurious primary suite complete with an en suite bath and walk-in closet, along with two additional bedrooms. The open concept kitchen and dining area are filled with natural light and highlighted by tall ceilings, creating an airy and inviting atmosphere. The lower level offers a cozy family room anchored by a fireplace with custom built-ins, a versatile space perfect for an exercise area, two additional bedrooms, a full bath, and a well-appointed laundry room. This home seamlessly blends comfort, functionality, and style--perfect for today's lifestyle.
Zillow last checked: 8 hours ago
Listing updated: November 05, 2025 at 09:39am
Listed by:
Jana Caudill,
eXp Realty, LLC hello@janacaudillteam.com,
Carrie Nichols,
eXp Realty, LLC
Bought with:
Mercedes Burgos Pomales, RB16000339
New Chapter Real Estate
Source: NIRA,MLS#: 817816
Facts & features
Interior
Bedrooms & bathrooms
- Bedrooms: 5
- Bathrooms: 3
- Full bathrooms: 3
Primary bedroom
- Description: Walk in closet and en suite bath
- Area: 208
- Dimensions: 16.0 x 13.0
Bedroom 2
- Area: 121
- Dimensions: 11.0 x 11.0
Bedroom 3
- Area: 187
- Dimensions: 11.0 x 17.0
Bedroom 4
- Area: 180
- Dimensions: 12.0 x 15.0
Bedroom 5
- Area: 168
- Dimensions: 12.0 x 14.0
Dining room
- Area: 117
- Dimensions: 13.0 x 9.0
Family room
- Area: 999
- Dimensions: 27.0 x 37.0
Kitchen
- Area: 156
- Dimensions: 13.0 x 12.0
Laundry
- Area: 132
- Dimensions: 11.0 x 12.0
Living room
- Area: 336
- Dimensions: 14.0 x 24.0
Other
- Description: Foyer
- Area: 88
- Dimensions: 8.0 x 11.0
Heating
- Forced Air
Appliances
- Included: Dryer, Washer, Refrigerator, Dishwasher
- Laundry: Lower Level, Laundry Room
Features
- Eat-in Kitchen, Walk-In Closet(s), High Ceilings
- Has basement: No
- Number of fireplaces: 1
- Fireplace features: Family Room, Gas Log
Interior area
- Total structure area: 3,040
- Total interior livable area: 3,040 sqft
- Finished area above ground: 1,640
Property
Parking
- Total spaces: 3
- Parking features: Driveway, Garage Faces Front
- Garage spaces: 3
- Has uncovered spaces: Yes
Features
- Levels: Bi-Level
- Patio & porch: Deck, Front Porch
- Exterior features: Rain Gutters
- Has view: Yes
- View description: Neighborhood
Lot
- Size: 0.34 Acres
- Features: Front Yard, Landscaped
Details
- Parcel number: 640524205006000016
Construction
Type & style
- Home type: SingleFamily
- Property subtype: Single Family Residence
Condition
- New construction: No
- Year built: 2000
Utilities & green energy
- Electric: 200+ Amp Service
- Sewer: Public Sewer
- Water: Public
- Utilities for property: Cable Available, Water Connected
Community & neighborhood
Location
- Region: Portage
- Subdivision: Oakview Mdws 04
Other
Other facts
- Listing agreement: Exclusive Right To Sell
- Listing terms: Cash,VA Loan,FHA,Conventional
Price history
| Date | Event | Price |
|---|---|---|
| 4/22/2025 | Sold | $365,000$120/sqft |
Source: | ||
| 4/10/2025 | Pending sale | $365,000$120/sqft |
Source: | ||
| 3/24/2025 | Contingent | $365,000$120/sqft |
Source: | ||
| 3/21/2025 | Listed for sale | $365,000+14.4%$120/sqft |
Source: | ||
| 12/11/2020 | Sold | $319,000$105/sqft |
Source: | ||
Public tax history
| Year | Property taxes | Tax assessment |
|---|---|---|
| 2024 | $3,569 +7.4% | $368,000 +3.3% |
| 2023 | $3,324 +17.5% | $356,300 +7.1% |
| 2022 | $2,830 +9.8% | $332,800 +17.4% |
Find assessor info on the county website
Neighborhood: 46368
Nearby schools
GreatSchools rating
- 4/10Rowena Kyle Elementary SchoolGrades: K-5Distance: 0.8 mi
- 6/10Willowcreek Middle SchoolGrades: 6-8Distance: 1.3 mi
- 4/10Portage High SchoolGrades: 9-12Distance: 0.6 mi

Get pre-qualified for a loan
At Zillow Home Loans, we can pre-qualify you in as little as 5 minutes with no impact to your credit score.An equal housing lender. NMLS #10287.
Sell for more on Zillow
Get a free Zillow Showcase℠ listing and you could sell for .
$379,000
2% more+ $7,580
With Zillow Showcase(estimated)
$386,580