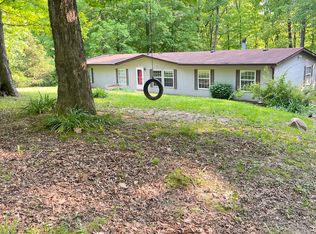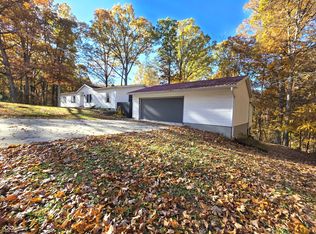Tranquil setting on 6.04 acres . 3 bedroom/ 2 bath brick ranch. Great room is spacious and warm with a wood burning fireplace for those chilly evenings. Master bedroom is ample and includes a full private bath. Additional two bedrooms and bath with plenty of closet space. Kitchen is open and inviting encompassing a nice airy atmosphere and peaceful surroundings as the table overlooks the deck off of the kitchen area. Hallway and utility area transitions into a large family room. Back yard is completely fenced in. Large 30 x 70 pole barn which is expansive and has plenty of room for storage and work areas.
This property is off market, which means it's not currently listed for sale or rent on Zillow. This may be different from what's available on other websites or public sources.

