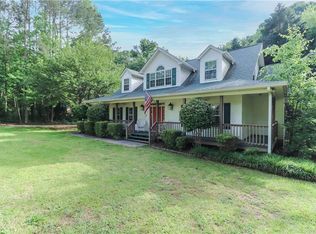Immaculate,one owner home on 3 acres in Fairburn,a rare find.Not only is this home well maintained but it has been kept update.Three bedroom,2 bath on a ranch.Home has wood laminate flooring,like new paint and carpet.The Crawl space is like no other; moisture barrier,sump pump & drainage line as well as a fan. You can walk in it, currently used as a shop.But wait, there is a shop. 20x34, tall with two garage doors.Sit outside in your screened in porch and enjoy the the wildlife that comes through your property.A Must see.Don't hesitate, schedule your viewing today!
This property is off market, which means it's not currently listed for sale or rent on Zillow. This may be different from what's available on other websites or public sources.
