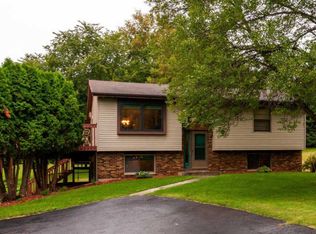Closed
$700,000
6385 13th Ave NW, Rochester, MN 55901
4beds
3,852sqft
Single Family Residence
Built in 1986
2.5 Acres Lot
$712,600 Zestimate®
$182/sqft
$3,422 Estimated rent
Home value
$712,600
$656,000 - $777,000
$3,422/mo
Zestimate® history
Loading...
Owner options
Explore your selling options
What's special
Stunning Private Retreat Just Minutes from Downtown Rochester!
Welcome to this truly unique 4-bedroom, 4-bathroom home set on a beautifully landscaped 2.5-acre lot. Perfectly blending space, privacy, and convenience, this fully renovated in 2018 property features a versatile layout ideal for multigenerational living or hosting guests.
The main floor boasts a spacious en suite primary bedroom with a full bath and convenient laundry closet. A newly added in-law/family suite offers flexible living options. The updated kitchen is a chef’s dream, featuring granite countertops, a center island, and a bright dining area. The dramatic two-story stone fireplace, hardwood floors, and open loft sitting area add warmth and character to the vaulted living space.
Upstairs, you'll find two generous bedrooms and a stylish 3/4 bath, along with a loft that overlooks the main living area. The walkout basement expands the living space with a cozy family room, second fireplace, 3/4 bath, ample storage, and views of the scenic backyard.
Outdoor living is just as impressive with a wrap-around deck, fenced garden, perched sitting area overlooking the Rochester skyline, and plenty of room to relax or entertain. A heated 35x40 shop with a concrete floor offers endless possibilities—bring your toys, hobbies, or even a horse!
Additional features include dual furnaces and AC units for energy efficiency. Located close to a public dog park and garden plots, this private oasis offers rural charm just minutes from the city.
Don’t miss your chance to own this one-of-a-kind property—schedule your private tour today!
Zillow last checked: 8 hours ago
Listing updated: September 29, 2025 at 01:30pm
Listed by:
Dustin Kanz 507-990-2303,
Re/Max Results
Bought with:
Robin Gwaltney
Re/Max Results
Source: NorthstarMLS as distributed by MLS GRID,MLS#: 6719277
Facts & features
Interior
Bedrooms & bathrooms
- Bedrooms: 4
- Bathrooms: 4
- Full bathrooms: 1
- 3/4 bathrooms: 3
Bedroom 1
- Level: Main
Bedroom 2
- Level: Upper
Bedroom 3
- Level: Upper
Bedroom 4
- Level: Main
Bathroom
- Level: Main
Bathroom
- Level: Basement
Bathroom
- Level: Main
Bathroom
- Level: Upper
Family room
- Level: Basement
Kitchen
- Level: Main
Kitchen
- Level: Main
Laundry
- Level: Basement
Laundry
- Level: Main
Living room
- Level: Main
Heating
- Forced Air, Fireplace(s)
Cooling
- Central Air
Appliances
- Included: Dishwasher, Dryer, Microwave, Range, Refrigerator, Wall Oven, Washer
Features
- Basement: Finished,Full,Concrete,Partially Finished
- Number of fireplaces: 3
- Fireplace features: Gas
Interior area
- Total structure area: 3,852
- Total interior livable area: 3,852 sqft
- Finished area above ground: 2,558
- Finished area below ground: 882
Property
Parking
- Total spaces: 6
- Parking features: Attached
- Attached garage spaces: 2
- Uncovered spaces: 4
Accessibility
- Accessibility features: Doors 36"+, Hallways 42"+
Features
- Levels: One and One Half
- Stories: 1
- Patio & porch: Covered, Front Porch, Patio, Porch, Wrap Around
Lot
- Size: 2.50 Acres
- Features: Wooded
Details
- Additional structures: Additional Garage, Chicken Coop/Barn, Pole Building
- Foundation area: 1294
- Parcel number: 741011031348
- Zoning description: Residential-Single Family
- Other equipment: Fuel Tank - Owned
Construction
Type & style
- Home type: SingleFamily
- Property subtype: Single Family Residence
Materials
- Steel Siding, Vinyl Siding
- Roof: Age 8 Years or Less,Asphalt
Condition
- Age of Property: 39
- New construction: No
- Year built: 1986
Utilities & green energy
- Electric: Circuit Breakers, Power Company: People’s Energy Cooperative
- Gas: Propane
- Sewer: Septic System Compliant - Yes
- Water: Shared System, Well
Community & neighborhood
Location
- Region: Rochester
- Subdivision: Boardman Valley Sub
HOA & financial
HOA
- Has HOA: No
Price history
| Date | Event | Price |
|---|---|---|
| 9/29/2025 | Sold | $700,000-4.1%$182/sqft |
Source: | ||
| 8/18/2025 | Pending sale | $729,900$189/sqft |
Source: | ||
| 7/9/2025 | Price change | $729,900-1.4%$189/sqft |
Source: | ||
| 5/16/2025 | Listed for sale | $739,900+115.1%$192/sqft |
Source: | ||
| 10/19/2015 | Sold | $343,950-3.1%$89/sqft |
Source: | ||
Public tax history
| Year | Property taxes | Tax assessment |
|---|---|---|
| 2025 | $6,414 +15.3% | $586,100 +3.9% |
| 2024 | $5,562 | $564,300 +2.6% |
| 2023 | -- | $550,100 +6.8% |
Find assessor info on the county website
Neighborhood: 55901
Nearby schools
GreatSchools rating
- 6/10Overland Elementary SchoolGrades: PK-5Distance: 0.7 mi
- 3/10Dakota Middle SchoolGrades: 6-8Distance: 3.1 mi
- 8/10Century Senior High SchoolGrades: 8-12Distance: 4.1 mi
Schools provided by the listing agent
- Elementary: Overland
- Middle: Dakota
- High: Century
Source: NorthstarMLS as distributed by MLS GRID. This data may not be complete. We recommend contacting the local school district to confirm school assignments for this home.
Get a cash offer in 3 minutes
Find out how much your home could sell for in as little as 3 minutes with a no-obligation cash offer.
Estimated market value$712,600
Get a cash offer in 3 minutes
Find out how much your home could sell for in as little as 3 minutes with a no-obligation cash offer.
Estimated market value
$712,600
