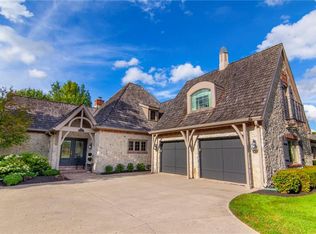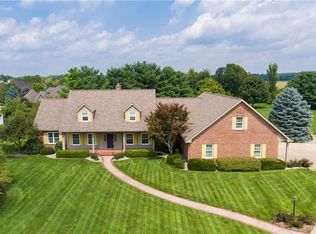Sold
$900,000
6384 S Fox Chase, Pendleton, IN 46064
4beds
7,508sqft
Residential, Single Family Residence
Built in 2009
0.9 Acres Lot
$987,100 Zestimate®
$120/sqft
$3,989 Estimated rent
Home value
$987,100
$819,000 - $1.19M
$3,989/mo
Zestimate® history
Loading...
Owner options
Explore your selling options
What's special
Looking for a little space? Remarkable 4 bedroom/6 bath/7508sf custom all brick ranch on .90 acres with 20x40 sport pool & pool house is for you!! Step inside and feel a true sense of quality design with 2x6 wall construction built for entertaining both inside and out. Contemporary, large open floor plan and heightened ceilings, sizeable rooms throughout, great natural light and impeccably maintained! Roll out of your screened in porch onto your huge 750 sf covered patio which you can enjoy in a rainstorm or on the brightest of days. Incredible outdoor environment for grilling, watching tv or just relaxing. Dual staircases lead down to the finished lower level with 2 bedrooms & 2 full bath, fitness room, wine cellar, full bar and family room with fireplace. Main level primary suite & secondary bedroom. Despite the size of the home, it manages to be comfortable and intimate. It's an incredibly rare opportunity for those that seek quality, location and distinction.
Zillow last checked: 8 hours ago
Listing updated: October 25, 2024 at 11:59am
Listing Provided by:
Chris Schulhof 317-506-7368,
RE/MAX Realty Services
Bought with:
Susan Falck-Neal
RE/MAX First Integrity
Source: MIBOR as distributed by MLS GRID,MLS#: 21998730
Facts & features
Interior
Bedrooms & bathrooms
- Bedrooms: 4
- Bathrooms: 6
- Full bathrooms: 4
- 1/2 bathrooms: 2
- Main level bathrooms: 4
- Main level bedrooms: 2
Primary bedroom
- Features: Carpet
- Level: Main
- Area: 340 Square Feet
- Dimensions: 20x17
Bedroom 2
- Features: Carpet
- Level: Main
- Area: 252 Square Feet
- Dimensions: 18x14
Bedroom 3
- Features: Carpet
- Level: Basement
- Area: 182 Square Feet
- Dimensions: 14x13
Bedroom 4
- Features: Carpet
- Level: Basement
- Area: 170 Square Feet
- Dimensions: 17x10
Breakfast room
- Features: Other
- Level: Main
- Area: 135 Square Feet
- Dimensions: 15x9
Dining room
- Features: Carpet
- Level: Main
- Area: 238 Square Feet
- Dimensions: 17x14
Exercise room
- Features: Carpet
- Level: Basement
- Area: 132 Square Feet
- Dimensions: 12x11
Family room
- Features: Carpet
- Level: Basement
- Area: 713 Square Feet
- Dimensions: 31x23
Foyer
- Features: Other
- Level: Main
- Area: 216 Square Feet
- Dimensions: 18x12
Great room
- Features: Other
- Level: Main
- Area: 400 Square Feet
- Dimensions: 25x16
Hearth room
- Features: Other
- Level: Main
- Area: 306 Square Feet
- Dimensions: 18x17
Kitchen
- Features: Other
- Level: Main
- Area: 360 Square Feet
- Dimensions: 20x18
Laundry
- Features: Other
- Level: Main
- Area: 171 Square Feet
- Dimensions: 19x9
Sitting room
- Features: Other
- Level: Main
- Area: 238 Square Feet
- Dimensions: 17x14
Other
- Features: Other
- Level: Basement
- Area: 42 Square Feet
- Dimensions: 7x6
Heating
- Forced Air
Cooling
- Has cooling: Yes
Appliances
- Included: Gas Cooktop, Dishwasher, Dryer, Disposal, Gas Water Heater, Microwave, Double Oven, Electric Oven, Refrigerator, Bar Fridge, Washer, Water Heater, Water Softener Owned, Wine Cooler
- Laundry: Laundry Room, Main Level
Features
- Double Vanity, Kitchen Island, Entrance Foyer, Ceiling Fan(s), Eat-in Kitchen, Pantry, Walk-In Closet(s)
- Windows: Skylight(s)
- Basement: Daylight,Finished
- Number of fireplaces: 2
- Fireplace features: Double Sided, Basement, Bedroom, Great Room, Hearth Room, Outside
Interior area
- Total structure area: 7,508
- Total interior livable area: 7,508 sqft
- Finished area below ground: 3,754
Property
Parking
- Total spaces: 3
- Parking features: Attached
- Attached garage spaces: 3
- Details: Garage Parking Other(Finished Garage)
Accessibility
- Accessibility features: Accessible Entrance
Features
- Levels: One
- Stories: 1
- Patio & porch: Covered, Screened
- Exterior features: Sprinkler System
- Pool features: In Ground, Pool Cover, Salt Water
- Fencing: Fenced,Fence Full Rear
Lot
- Size: 0.90 Acres
- Features: Rural - Subdivision, Sidewalks, Mature Trees
Details
- Additional structures: Pool House
- Parcel number: 481513100070000041
- Other equipment: Satellite Dish Paid
- Horse amenities: None
Construction
Type & style
- Home type: SingleFamily
- Architectural style: Traditional
- Property subtype: Residential, Single Family Residence
Materials
- Brick
- Foundation: Concrete Perimeter
Condition
- New construction: No
- Year built: 2009
Utilities & green energy
- Water: Private Well
Community & neighborhood
Security
- Security features: Security System Leased
Location
- Region: Pendleton
- Subdivision: Fox Chase
HOA & financial
HOA
- Has HOA: Yes
- HOA fee: $220 annually
- Amenities included: Management
- Services included: Management
- Association phone: 765-744-2673
Price history
| Date | Event | Price |
|---|---|---|
| 10/24/2024 | Sold | $900,000-2.7%$120/sqft |
Source: | ||
| 9/10/2024 | Pending sale | $925,000$123/sqft |
Source: | ||
| 8/28/2024 | Listed for sale | $925,000+2434.2%$123/sqft |
Source: | ||
| 7/22/2003 | Sold | $36,500$5/sqft |
Source: | ||
Public tax history
| Year | Property taxes | Tax assessment |
|---|---|---|
| 2024 | $6,914 -0.7% | $725,400 +8.6% |
| 2023 | $6,959 +7.7% | $668,100 -1.1% |
| 2022 | $6,461 +4.7% | $675,500 +7.9% |
Find assessor info on the county website
Neighborhood: 46064
Nearby schools
GreatSchools rating
- 8/10Pendleton Elementary SchoolGrades: PK-6Distance: 2.7 mi
- 5/10Pendleton Heights Middle SchoolGrades: 7-8Distance: 3.4 mi
- 9/10Pendleton Heights High SchoolGrades: 9-12Distance: 3 mi
Schools provided by the listing agent
- Middle: Pendleton Heights Middle School
- High: Pendleton Heights High School
Source: MIBOR as distributed by MLS GRID. This data may not be complete. We recommend contacting the local school district to confirm school assignments for this home.
Get a cash offer in 3 minutes
Find out how much your home could sell for in as little as 3 minutes with a no-obligation cash offer.
Estimated market value$987,100
Get a cash offer in 3 minutes
Find out how much your home could sell for in as little as 3 minutes with a no-obligation cash offer.
Estimated market value
$987,100

