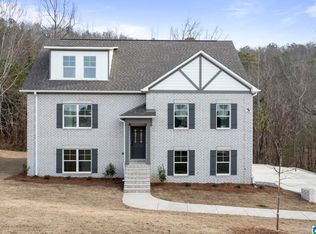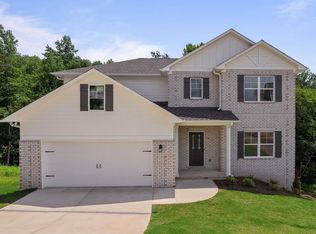Sold for $366,000 on 05/15/23
$366,000
6384 Cambridge Rd, Pinson, AL 35126
3beds
1,974sqft
Single Family Residence
Built in 2008
0.44 Acres Lot
$360,500 Zestimate®
$185/sqft
$1,976 Estimated rent
Home value
$360,500
$342,000 - $379,000
$1,976/mo
Zestimate® history
Loading...
Owner options
Explore your selling options
What's special
Freshly painted bright and airy. Custom built one owner home sits in a cul-de-sac on a large lot with a circular drive. Great for guest parking or ease of entrance. Split bedroom design with spacious master bedroom and bath with large walk in closet. Lovely hardwood floors in the dinning room and den. Kitchen boast a high end gas stove, refrigerator, custom cabinetry, tile floor and backsplash. Relax on the newly screened in deck wired for a TV. Poured walls in basement and full finish bath down. Blinds through out. Schedule a showing today.
Zillow last checked: 8 hours ago
Listing updated: May 16, 2023 at 05:11am
Listed by:
Kathy Harmon 205-602-3754,
LAH Sotheby's International Realty Hoover
Bought with:
Kelly Kirby
Keller Williams Homewood
Source: GALMLS,MLS#: 1352625
Facts & features
Interior
Bedrooms & bathrooms
- Bedrooms: 3
- Bathrooms: 4
- Full bathrooms: 3
- 1/2 bathrooms: 1
Primary bedroom
- Level: First
- Area: 240
- Dimensions: 16 x 15
Bedroom 1
- Level: First
- Area: 187.5
- Dimensions: 15 x 12.5
Bedroom 2
- Level: First
- Area: 157.38
- Dimensions: 12.9 x 12.2
Primary bathroom
- Level: First
Bathroom 1
- Level: First
Dining room
- Level: First
Kitchen
- Features: Laminate Counters
- Level: First
Basement
- Area: 1974
Heating
- Natural Gas
Cooling
- Central Air, Ceiling Fan(s)
Appliances
- Included: Dishwasher, Refrigerator, Stove-Gas, Gas Water Heater
- Laundry: Electric Dryer Hookup, Washer Hookup, Main Level, Laundry Room, Laundry (ROOM), Yes
Features
- Recessed Lighting, Sound System, Split Bedroom, High Ceilings, Smooth Ceilings, Tray Ceiling(s), Soaking Tub, Separate Shower, Split Bedrooms, Tub/Shower Combo, Walk-In Closet(s)
- Flooring: Carpet, Hardwood, Tile
- Windows: Window Treatments
- Basement: Full,Partially Finished,Daylight
- Attic: Other,Yes
- Number of fireplaces: 1
- Fireplace features: Gas Starter, Tile (FIREPL), Great Room, Gas
Interior area
- Total interior livable area: 1,974 sqft
- Finished area above ground: 1,974
- Finished area below ground: 0
Property
Parking
- Total spaces: 2
- Parking features: Circular Driveway, Garage Faces Side
- Garage spaces: 2
- Has uncovered spaces: Yes
Features
- Levels: One
- Stories: 1
- Patio & porch: Screened (DECK), Deck
- Exterior features: None
- Pool features: None
- Has view: Yes
- View description: None
- Waterfront features: No
- Frontage length: 0
Lot
- Size: 0.44 Acres
- Features: Cul-De-Sac, Few Trees, Subdivision
Details
- Parcel number: 1200022000031.000
- Special conditions: N/A
Construction
Type & style
- Home type: SingleFamily
- Property subtype: Single Family Residence
Materials
- 3 Sides Brick
- Foundation: Basement
Condition
- Year built: 2008
Utilities & green energy
- Water: Public
- Utilities for property: Sewer Connected, Underground Utilities
Community & neighborhood
Community
- Community features: Boats Not Allowed, Curbs
Location
- Region: Pinson
- Subdivision: Steeplechase
HOA & financial
HOA
- Has HOA: Yes
- HOA fee: $120 annually
- Services included: Maintenance Grounds
Other
Other facts
- Road surface type: Paved
Price history
| Date | Event | Price |
|---|---|---|
| 10/2/2025 | Listing removed | $365,000$185/sqft |
Source: | ||
| 7/10/2025 | Price change | $365,000-2.7%$185/sqft |
Source: | ||
| 6/30/2025 | Listed for sale | $375,000+2.5%$190/sqft |
Source: | ||
| 5/15/2023 | Sold | $366,000-2.4%$185/sqft |
Source: | ||
| 5/9/2023 | Contingent | $375,000$190/sqft |
Source: | ||
Public tax history
| Year | Property taxes | Tax assessment |
|---|---|---|
| 2025 | -- | $37,220 -1.1% |
| 2024 | -- | $37,620 -1% |
| 2023 | $2,041 +9.5% | $38,000 +9.3% |
Find assessor info on the county website
Neighborhood: 35126
Nearby schools
GreatSchools rating
- 8/10Clay Elementary SchoolGrades: PK-5Distance: 1.7 mi
- 2/10Clay-Chalkville Middle SchoolGrades: 6-8Distance: 1.8 mi
- 3/10Clay-Chalkville High SchoolGrades: 9-12Distance: 1.5 mi
Schools provided by the listing agent
- Elementary: Clay
- Middle: Clay - Chalkville
- High: Clay - Chalkville
Source: GALMLS. This data may not be complete. We recommend contacting the local school district to confirm school assignments for this home.
Get a cash offer in 3 minutes
Find out how much your home could sell for in as little as 3 minutes with a no-obligation cash offer.
Estimated market value
$360,500
Get a cash offer in 3 minutes
Find out how much your home could sell for in as little as 3 minutes with a no-obligation cash offer.
Estimated market value
$360,500

