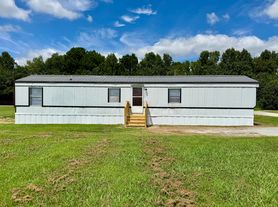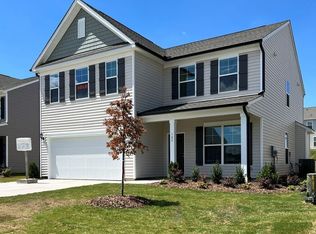4 Bedrooms | 2 Bathrooms | Covered Back Porch
Water & Lawn Care Included
Welcome home to this beautifully updated property featuring a bonus room perfect for an office, or bedroom. Home has built-ins in the kitchen for added charm and storage.
Enjoy refinished floors, fresh interior and exterior paint, and brand-new stainless steel appliances including a stove, refrigerator, and dishwasher.
Relax outdoors on the covered back porch, and let us take care of the lawn maintenance and water bill both included in the rent!
Home is a part of duplex.
Located in a quiet area with easy access to local amenities move-in ready and full of character!
Lease Terms
Lease Duration: 12-month minimum
Availability: Move-in ready
Utilities Included: Water and lawn care
Tenant Responsible For: Electric, trash, internet, and any optional utilities
Pets: Considered on a case-by-case basis (additional fee and approval required)
Smoking: Not permitted inside the home
Admin Fee: $25, apply on Zillow (background, credit, and income verification required)
Payment: Rent due on the 1st of each month
House for rent
Accepts Zillow applications
$1,700/mo
6383 Elevation Rd, Benson, NC 27504
4beds
1,691sqft
Price may not include required fees and charges.
Single family residence
Available now
No pets
Central air
Hookups laundry
Forced air
What's special
Refinished floorsCovered back porch
- 49 days |
- -- |
- -- |
Zillow last checked: 9 hours ago
Listing updated: December 19, 2025 at 06:19am
Travel times
Facts & features
Interior
Bedrooms & bathrooms
- Bedrooms: 4
- Bathrooms: 2
- Full bathrooms: 2
Heating
- Forced Air
Cooling
- Central Air
Appliances
- Included: Oven, Refrigerator, WD Hookup
- Laundry: Hookups
Features
- WD Hookup
- Flooring: Hardwood
Interior area
- Total interior livable area: 1,691 sqft
Property
Parking
- Details: Contact manager
Features
- Exterior features: Electricity not included in rent, Garbage not included in rent, Heating system: Forced Air, Internet not included in rent, Lawn Care included in rent, Water included in rent
Details
- Parcel number: 07E07015C
Construction
Type & style
- Home type: SingleFamily
- Property subtype: Single Family Residence
Utilities & green energy
- Utilities for property: Water
Community & HOA
Location
- Region: Benson
Financial & listing details
- Lease term: 1 Year
Price history
| Date | Event | Price |
|---|---|---|
| 12/19/2025 | Price change | $1,700+3%$1/sqft |
Source: Zillow Rentals | ||
| 11/19/2025 | Price change | $1,650-10.8%$1/sqft |
Source: Zillow Rentals | ||
| 11/7/2025 | Listed for rent | $1,850$1/sqft |
Source: Zillow Rentals | ||
| 7/14/2025 | Sold | $155,000-26.2%$92/sqft |
Source: | ||
| 6/12/2025 | Pending sale | $210,000$124/sqft |
Source: | ||
Neighborhood: 27504
Nearby schools
GreatSchools rating
- 8/10Benson ElementaryGrades: PK-4Distance: 3.4 mi
- 7/10Benson MiddleGrades: 5-8Distance: 4.5 mi
- 4/10South Johnston HighGrades: 9-12Distance: 4.4 mi

