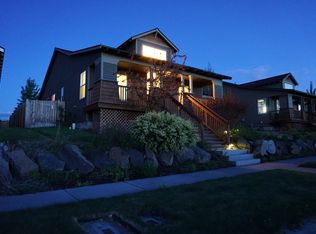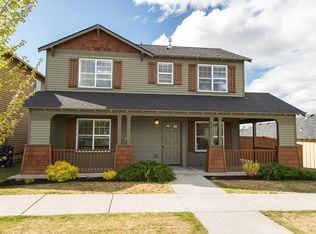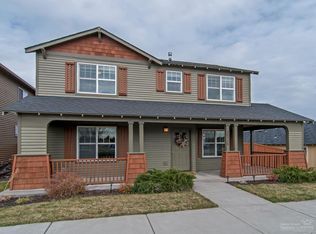Closed
$540,000
63826 Hunters Cir, Bend, OR 97701
3beds
2baths
1,499sqft
Single Family Residence
Built in 2006
6,098.4 Square Feet Lot
$541,000 Zestimate®
$360/sqft
$2,554 Estimated rent
Home value
$541,000
$514,000 - $568,000
$2,554/mo
Zestimate® history
Loading...
Owner options
Explore your selling options
What's special
Perched above the street for privacy, easy living in this one level, like new home. Lots of architectural detail with open, arched doorways, coved ceilings, high window cutouts, and skylights. Newer carpet & exterior paint. The welcoming foyer opens to cozy living room with a gas fireplace. Kitchen with Center Island, solid granite counters, black appliances, gas cooking & a desk/office area. Primary suite with walk in closet, double vanity & tile shower. Spacious covered deck off kitchen, the perfect place to relax & enjoy the peek a boo view of the mountains. Spacious covered patio & fully fenced yard with garden boxes and a large storage shed included. Alley entrance driveway, very wide attached 2 car garage, electric garage door opener, & level parking on driveway too. Convenient NE location, close to shopping, eateries, hardware stores, & commuting access. Fantastic Northpointe neighborhood park & playground. Love where you live, come visit today !
Zillow last checked: 8 hours ago
Listing updated: November 06, 2024 at 07:32pm
Listed by:
Redfin 503-496-7620
Bought with:
Avenue Northwest Realty Inc
Source: Oregon Datashare,MLS#: 220164535
Facts & features
Interior
Bedrooms & bathrooms
- Bedrooms: 3
- Bathrooms: 2
Heating
- Forced Air, Natural Gas
Cooling
- Central Air
Appliances
- Included: Dishwasher, Disposal, Double Oven, Dryer, Microwave, Range, Refrigerator, Washer, Water Heater
Features
- Breakfast Bar, Double Vanity, Enclosed Toilet(s), Granite Counters, Kitchen Island, Linen Closet, Pantry, Primary Downstairs, Shower/Tub Combo, Solid Surface Counters, Tile Shower, Vaulted Ceiling(s), Walk-In Closet(s)
- Flooring: Carpet, Concrete, Hardwood, Tile
- Windows: Double Pane Windows, Skylight(s), Vinyl Frames
- Basement: None
- Has fireplace: Yes
- Fireplace features: Gas, Living Room
- Common walls with other units/homes: No Common Walls
Interior area
- Total structure area: 1,499
- Total interior livable area: 1,499 sqft
Property
Parking
- Total spaces: 2
- Parking features: Alley Access, Attached, Driveway, Garage Door Opener, On Street
- Attached garage spaces: 2
- Has uncovered spaces: Yes
Features
- Levels: One
- Stories: 1
- Patio & porch: Deck, Patio
- Fencing: Fenced
- Has view: Yes
- View description: Territorial
Lot
- Size: 6,098 sqft
- Features: Garden, Sloped, Sprinklers In Front, Sprinklers In Rear
Details
- Additional structures: Shed(s), Other
- Parcel number: 250630
- Zoning description: RS
- Special conditions: Standard
Construction
Type & style
- Home type: SingleFamily
- Architectural style: Craftsman,Ranch
- Property subtype: Single Family Residence
Materials
- Frame
- Foundation: Stemwall
- Roof: Composition
Condition
- New construction: No
- Year built: 2006
Utilities & green energy
- Sewer: Public Sewer
- Water: Public
Community & neighborhood
Security
- Security features: Carbon Monoxide Detector(s), Smoke Detector(s)
Community
- Community features: Park, Playground
Location
- Region: Bend
- Subdivision: Northpointe
HOA & financial
HOA
- Has HOA: Yes
- HOA fee: $136 annually
- Amenities included: Playground
Other
Other facts
- Listing terms: Cash,Conventional,FHA,VA Loan
- Road surface type: Paved
Price history
| Date | Event | Price |
|---|---|---|
| 6/12/2023 | Sold | $540,000+2.9%$360/sqft |
Source: | ||
| 5/24/2023 | Pending sale | $525,000$350/sqft |
Source: | ||
| 5/23/2023 | Listed for sale | $525,000+63.6%$350/sqft |
Source: | ||
| 11/16/2017 | Sold | $321,000+0.8%$214/sqft |
Source: | ||
| 9/19/2017 | Pending sale | $318,500$212/sqft |
Source: Fred Real Estate Group #201709377 Report a problem | ||
Public tax history
Tax history is unavailable.
Find assessor info on the county website
Neighborhood: Boyd Acres
Nearby schools
GreatSchools rating
- 6/10Lava Ridge Elementary SchoolGrades: K-5Distance: 0.8 mi
- 7/10Sky View Middle SchoolGrades: 6-8Distance: 0.8 mi
- 7/10Mountain View Senior High SchoolGrades: 9-12Distance: 3 mi
Schools provided by the listing agent
- Elementary: Lava Ridge Elem
- Middle: Sky View Middle
- High: Mountain View Sr High
Source: Oregon Datashare. This data may not be complete. We recommend contacting the local school district to confirm school assignments for this home.
Get pre-qualified for a loan
At Zillow Home Loans, we can pre-qualify you in as little as 5 minutes with no impact to your credit score.An equal housing lender. NMLS #10287.
Sell with ease on Zillow
Get a Zillow Showcase℠ listing at no additional cost and you could sell for —faster.
$541,000
2% more+$10,820
With Zillow Showcase(estimated)$551,820


