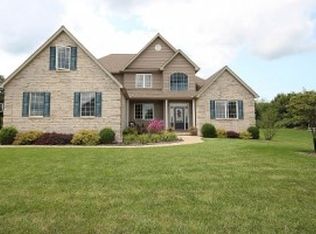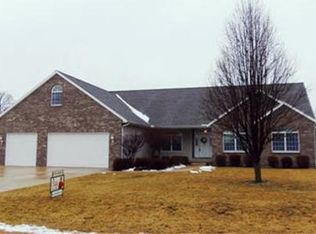Birchwood Estates Secluded 1.08 acre lot Mt Zion Schools 4 Bedrooms 4.5 Bathrooms 2 Staircases lead to second floor 3 Bedrooms are suites with attached private full bathrooms Huge master bath with 2 large walk in closets Gourmet kitchen with double ovens and ample counter space Maple flooring and cabinetry Walk-in pantry Butler's pantry Office on main floor Formal Dining Room Finished basement includes 10' theater screen with 1080p projector, billiards area and full kitchenette Main level - 1,752 sq ft Upper level - 1,379 sq ft Finished basement - 1,150 sq ft Unfinished basement storage - 300 sq ft Screened porch - 224 sq ft Garage - 893 sq ft (8' high overhead doors - oversized 3 car) Dual furnaces & Air conditioning units Long Creek water
This property is off market, which means it's not currently listed for sale or rent on Zillow. This may be different from what's available on other websites or public sources.

