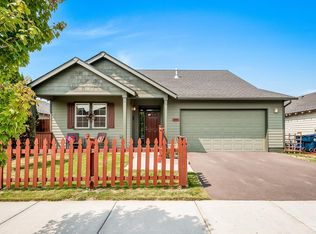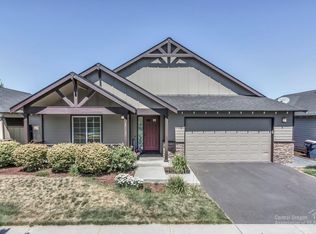Darling SINGLE LEVEL home in the popular Northpointe neighborhood. This spacious open floorplan has been beautifully updated and pride of ownership shines through. The main living space offers new luxury laminate plank flooring, a cozy gas fireplace and wonderful vaulted ceilings. The kitchen has been tastefully updated with refinished cabinets, new Whirlpool SS appliances, and new kitchen faucet and soap dispenser. Both bathrooms have been updated with new lighting, new faucets, new towel racks, shower heads, refinished cabinets and also a new shower door/frame in the master bathroom. You will enjoy your evenings in the wonderfully landscaped backyard with paver patio, raised garden beds, fruit trees and covered patio. This home is ready to go! You won't want to miss it. See the attached Virtual Tour for a complete walkthrough of this home.
This property is off market, which means it's not currently listed for sale or rent on Zillow. This may be different from what's available on other websites or public sources.

