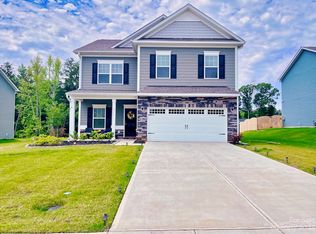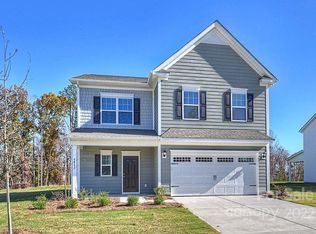Closed
$520,000
6381 Trinity Crossing Cir, Kannapolis, NC 28081
4beds
3,040sqft
Single Family Residence
Built in 2022
0.34 Acres Lot
$521,800 Zestimate®
$171/sqft
$2,978 Estimated rent
Home value
$521,800
$485,000 - $564,000
$2,978/mo
Zestimate® history
Loading...
Owner options
Explore your selling options
What's special
Discover the epitome of comfort & style in this charming 4-bedroom, 3 1/2-bath home nestled within the Trinity Crossing subdivision. Built in 2022, this residence boasts recent outdoor enhancements, including landscaping & recessed lighting. A sprawling stamped concrete back patio, ideal for outdoor gatherings, & a designated concrete area for grilling and a large gazebo. The expansive fenced backyard, complete with a convenient storage shed for lawn equipment, offers ample space for recreation & relaxation. Inside, the home exudes modern elegance w/beautiful luxury vinyl plank flooring, updated lighting fixtures, & spacious primary bedroom featuring a sizable walk-in closet and en-suite bath. The inviting gourmet kitchen, seamlessly connected to a cozy living area adorned w/ gas fireplace, serves as the heart of the home & is flooded w/natural light. Upstairs, a generously sized open loft w/ storage & pull-down attic space is surrounded by three additional bedrooms & two full baths.
Zillow last checked: 8 hours ago
Listing updated: August 22, 2025 at 09:27am
Listing Provided by:
Don Gomez DonAnthonyRealty@gmail.com,
C-A-RE Realty
Bought with:
Gonzalo Galvez
Carolina Living Associates LLC
Source: Canopy MLS as distributed by MLS GRID,MLS#: 4255870
Facts & features
Interior
Bedrooms & bathrooms
- Bedrooms: 4
- Bathrooms: 4
- Full bathrooms: 3
- 1/2 bathrooms: 1
- Main level bedrooms: 1
Primary bedroom
- Level: Main
Bedroom s
- Level: Upper
Bedroom s
- Level: Upper
Bedroom s
- Level: Upper
Bathroom full
- Level: Main
Bathroom half
- Level: Main
Bathroom full
- Level: Upper
Bathroom full
- Level: Upper
Dining room
- Level: Main
Kitchen
- Level: Main
Laundry
- Level: Main
Living room
- Level: Main
Loft
- Level: Upper
Heating
- Forced Air
Cooling
- Central Air
Appliances
- Included: Dishwasher, Disposal, Electric Range, Microwave
- Laundry: Laundry Room
Features
- Flooring: Carpet, Vinyl
- Has basement: No
- Fireplace features: Living Room
Interior area
- Total structure area: 3,040
- Total interior livable area: 3,040 sqft
- Finished area above ground: 3,040
- Finished area below ground: 0
Property
Parking
- Total spaces: 2
- Parking features: Driveway, Attached Garage, Garage on Main Level
- Attached garage spaces: 2
- Has uncovered spaces: Yes
Features
- Levels: Two
- Stories: 2
- Fencing: Back Yard
Lot
- Size: 0.34 Acres
Details
- Parcel number: 46938323420000
- Zoning: RM-1
- Special conditions: Standard
Construction
Type & style
- Home type: SingleFamily
- Property subtype: Single Family Residence
Materials
- Hardboard Siding
- Foundation: Slab
Condition
- New construction: No
- Year built: 2022
Utilities & green energy
- Sewer: Public Sewer
- Water: City
Community & neighborhood
Location
- Region: Kannapolis
- Subdivision: Trinity crossing
HOA & financial
HOA
- Has HOA: Yes
- HOA fee: $172 quarterly
- Association name: Hawthorne
Other
Other facts
- Road surface type: Concrete, Paved
Price history
| Date | Event | Price |
|---|---|---|
| 8/22/2025 | Sold | $520,000-1%$171/sqft |
Source: | ||
| 5/27/2025 | Listed for sale | $525,000-3.7%$173/sqft |
Source: | ||
| 7/16/2024 | Listing removed | -- |
Source: | ||
| 7/11/2024 | Price change | $545,000-0.9%$179/sqft |
Source: | ||
| 5/10/2024 | Listed for sale | $550,000+9.7%$181/sqft |
Source: | ||
Public tax history
| Year | Property taxes | Tax assessment |
|---|---|---|
| 2024 | $5,922 +24.2% | $521,540 +49.9% |
| 2023 | $4,767 +367.5% | $347,970 +367.5% |
| 2022 | $1,020 | $74,430 |
Find assessor info on the county website
Neighborhood: 28081
Nearby schools
GreatSchools rating
- 9/10Charles E. Boger ElementaryGrades: PK-5Distance: 2.1 mi
- 4/10Northwest Cabarrus MiddleGrades: 6-8Distance: 2.1 mi
- 6/10Northwest Cabarrus HighGrades: 9-12Distance: 2.2 mi
Schools provided by the listing agent
- Elementary: Charles E. Boger
- Middle: Northwest Cabarrus
- High: Northwest Cabarrus
Source: Canopy MLS as distributed by MLS GRID. This data may not be complete. We recommend contacting the local school district to confirm school assignments for this home.
Get a cash offer in 3 minutes
Find out how much your home could sell for in as little as 3 minutes with a no-obligation cash offer.
Estimated market value
$521,800
Get a cash offer in 3 minutes
Find out how much your home could sell for in as little as 3 minutes with a no-obligation cash offer.
Estimated market value
$521,800

