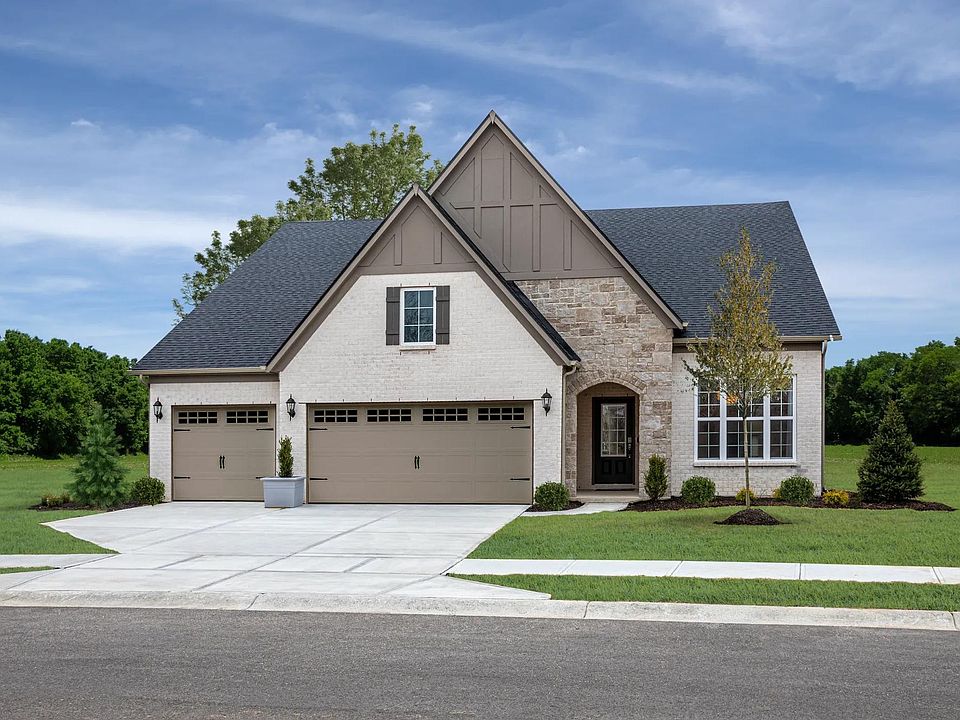This stunning brick-and-stone home offers the perfect blend of style, comfort, and functionality. Inside, soaring 10' ceilings and an open-concept design create a bright, welcoming flow through the family room, dining area, and gourmet kitchen. Just off the kitchen, a convenient pocket office and spacious family foyer keep daily life beautifully organized, while a private double-door home office provides the perfect retreat for working from home. Step outside to a covered porch designed for both quiet relaxation and memorable gatherings. Upstairs, the primary suite is a true sanctuary with dual "mine and yours" closets and a spa-inspired bath. Three additional bedrooms, a full hall bath, and a generous game room offer flexible spaces for rest, play, or movie nights. Thoughtfully crafted for today's lifestyle, this home combines modern elegance with everyday ease-making it as practical as it is breathtaking. ***Exterior photo is of a rendering - Actual colors will vary!***
Active
$589,900
6381 Stone Side Dr, Plainfield, IN 46168
4beds
3,010sqft
Residential, Single Family Residence
Built in 2025
8,276.4 Square Feet Lot
$584,800 Zestimate®
$196/sqft
$83/mo HOA
What's special
Generous game roomCovered porchPrimary suitePocket officeSpacious family foyerOpen-concept designSpa-inspired bath
Call: (765) 792-9149
- 61 days |
- 125 |
- 5 |
Zillow last checked: 7 hours ago
Listing updated: October 20, 2025 at 12:15pm
Listing Provided by:
Christopher Schrader 317-557-4305,
Drees Home
Source: MIBOR as distributed by MLS GRID,MLS#: 22058807
Travel times
Schedule tour
Select your preferred tour type — either in-person or real-time video tour — then discuss available options with the builder representative you're connected with.
Facts & features
Interior
Bedrooms & bathrooms
- Bedrooms: 4
- Bathrooms: 3
- Full bathrooms: 2
- 1/2 bathrooms: 1
- Main level bathrooms: 1
Primary bedroom
- Level: Upper
- Area: 256 Square Feet
- Dimensions: 16x16
Bedroom 2
- Level: Upper
- Area: 156 Square Feet
- Dimensions: 13x12
Bedroom 3
- Level: Upper
- Area: 121 Square Feet
- Dimensions: 11x11
Bonus room
- Level: Upper
- Area: 221 Square Feet
- Dimensions: 17x13
Dining room
- Level: Main
- Area: 176 Square Feet
- Dimensions: 16x11
Family room
- Level: Main
- Area: 320 Square Feet
- Dimensions: 20x16
Kitchen
- Level: Main
- Area: 160 Square Feet
- Dimensions: 16x10
Laundry
- Level: Upper
- Area: 48 Square Feet
- Dimensions: 08x06
Office
- Level: Main
- Area: 143 Square Feet
- Dimensions: 13x11
Heating
- Forced Air
Cooling
- Central Air
Appliances
- Included: Gas Cooktop, Dishwasher, Disposal, Microwave, Oven, Range Hood
- Laundry: Upper Level
Features
- Kitchen Island, Pantry, Walk-In Closet(s)
- Has basement: No
- Number of fireplaces: 1
- Fireplace features: Family Room
Interior area
- Total structure area: 3,010
- Total interior livable area: 3,010 sqft
Property
Parking
- Total spaces: 3
- Parking features: Attached, Concrete
- Attached garage spaces: 3
- Details: Garage Parking Other(Finished Garage)
Features
- Levels: Two
- Stories: 2
- Patio & porch: Patio
- Has view: Yes
- View description: Pond
- Water view: Pond
- Waterfront features: Pond
Lot
- Size: 8,276.4 Square Feet
- Features: Curbs, Sidewalks
Details
- Parcel number: 321510177105000012
- Horse amenities: None
Construction
Type & style
- Home type: SingleFamily
- Architectural style: Traditional
- Property subtype: Residential, Single Family Residence
Materials
- Brick, Cement Siding, Stone
- Foundation: Slab
Condition
- New Construction
- New construction: Yes
- Year built: 2025
Details
- Builder name: Drees Homes
Utilities & green energy
- Water: Public
Community & HOA
Community
- Security: Smoke Detector(s)
- Subdivision: Trescott Gardens
HOA
- Has HOA: Yes
- Amenities included: Insurance, Maintenance
- Services included: Insurance, Maintenance
- HOA fee: $1,000 annually
- HOA phone: 317-631-2213
Location
- Region: Plainfield
Financial & listing details
- Price per square foot: $196/sqft
- Date on market: 8/27/2025
- Cumulative days on market: 63 days
About the community
Enjoy beautiful home sites in this new Plainfield community featuring tree views, ponds and plenty of rolling, open green space. Residents will have easy access to shopping and dining on Main Street with plenty of opportunities to get outdoors at nearby parks and the aquatic center. This community is conveniently located in the Plainfield School District along with ease of access to the extensive Plainfield trail system. Call for information about Trescott today!
Source: Drees Homes

