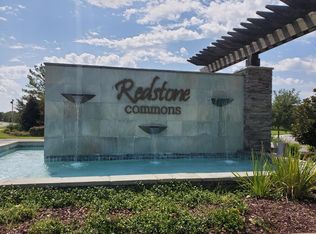This delightful 4-bedroom, 2 bathroom home, nestled at the end of a tranquil cul-de-sac, is perfect for a family or anyone seeking a comfortable and convenient rental. This home features an open floor plan with hardwood floors and a spacious, newly fenced-in, backyard with a deck, ideal for entertaining. The modern kitchen boasts stainless steel appliances, fresh coat of paint throughout the house, newly installed can lighting throughout, and security system for peace of mind.
Step inside to discover a well-designed split-floor plan, accentuated by cathedral ceilings that infuse the home with a sense of spaciousness and ambiance. The master bedroom occupies its own wing of the house. Indulge in the luxurious master bath, complete with a garden jacuzzi tub, dual vanity, and spacious walk0in closet. As a resident of this esteemed community, you will have access to the pool, offering a fresh escape from hot Florida summer days. Located in a quiet and family-friendly neighborhood, you'll have easy access to local schools, parks, shopping, and dining.
New HVAC, Water heater, and Roof were updated in 2023. New can lights, in the kitchen, were installed in 2024. New Fence was installed in 2024. New kitchen sink with Disposal were installed in 2025.
Owner will pay for HOA fees. Any fines will be at the renters expense. Renter is responsible for all utilities. Deposit fee is due at signing. No smoking is allowed inside the home. Pet-friendly with additional pet deposit and monthly pet fee. Breed restrictions may apply.
The lease duration will be set to 12 months. Any maintenance issues should be notified to the owner whom will hire an independent contractor to handle and resolve any issues.
House for rent
Accepts Zillow applications
$2,200/mo
6381 Havenmist Ln, Crestview, FL 32536
4beds
1,844sqft
Price may not include required fees and charges.
Single family residence
Available now
Cats, dogs OK
Central air
In unit laundry
Attached garage parking
Forced air
What's special
Security systemOpen floor planFresh coat of paintGarden jacuzzi tubModern kitchenHardwood floorsSplit-floor plan
- 16 days
- on Zillow |
- -- |
- -- |
Travel times
Facts & features
Interior
Bedrooms & bathrooms
- Bedrooms: 4
- Bathrooms: 2
- Full bathrooms: 2
Heating
- Forced Air
Cooling
- Central Air
Appliances
- Included: Dishwasher, Dryer, Freezer, Microwave, Oven, Refrigerator, Washer
- Laundry: In Unit
Features
- Flooring: Hardwood
Interior area
- Total interior livable area: 1,844 sqft
Property
Parking
- Parking features: Attached
- Has attached garage: Yes
- Details: Contact manager
Features
- Exterior features: Heating system: Forced Air, No Utilities included in rent
- Has private pool: Yes
Details
- Parcel number: 324N232234000A0150
Construction
Type & style
- Home type: SingleFamily
- Property subtype: Single Family Residence
Community & HOA
HOA
- Amenities included: Pool
Location
- Region: Crestview
Financial & listing details
- Lease term: 1 Year
Price history
| Date | Event | Price |
|---|---|---|
| 6/7/2025 | Listed for rent | $2,200$1/sqft |
Source: Zillow Rentals | ||
| 5/15/2024 | Sold | $306,000-1%$166/sqft |
Source: | ||
| 4/10/2024 | Pending sale | $309,000$168/sqft |
Source: | ||
| 3/9/2024 | Listed for sale | $309,000+53%$168/sqft |
Source: | ||
| 11/15/2019 | Sold | $202,000-2.4%$110/sqft |
Source: | ||
![[object Object]](https://photos.zillowstatic.com/fp/1441b1239c3d0ddd01e224e0b8062f90-p_i.jpg)
