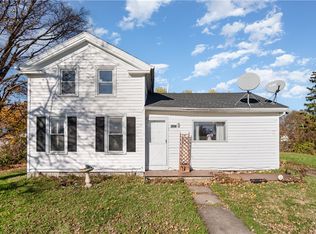Closed
$92,000
6381 Freeman Rd, Byron, NY 14422
3beds
1,688sqft
Single Family Residence
Built in 1880
0.46 Acres Lot
$124,900 Zestimate®
$55/sqft
$1,711 Estimated rent
Home value
$124,900
$102,000 - $150,000
$1,711/mo
Zestimate® history
Loading...
Owner options
Explore your selling options
What's special
AFFORDABLE 3 Br (all Br's up). With some work you've got instant equity! Eat-in kitchen plus diningrm. Brkfst bar too! Possible computer/toy room. Livingroom w/a little walk-in for storage. 264' deep lot! Public water (quarterly charge), the Town takes care of the sewer (gray water system), also a quarterly charge. Gas furnace installed in 2014! Located half way between Bergen and Batavia...Delayed negotiations due on Sept 4, 2023 at noon.
Zillow last checked: 8 hours ago
Listing updated: October 23, 2023 at 06:03am
Listed by:
Cynthia J. Favata 585-349-6021,
Howard Hanna
Bought with:
Khari Sabb, 10401295288
Keller Williams Realty Greater Rochester
Source: NYSAMLSs,MLS#: R1494080 Originating MLS: Rochester
Originating MLS: Rochester
Facts & features
Interior
Bedrooms & bathrooms
- Bedrooms: 3
- Bathrooms: 1
- Full bathrooms: 1
- Main level bathrooms: 1
Heating
- Gas, Forced Air
Appliances
- Included: Dryer, Dishwasher, Gas Oven, Gas Range, Gas Water Heater, Refrigerator, Washer
- Laundry: Main Level
Features
- Breakfast Bar, Separate/Formal Dining Room, Eat-in Kitchen, Separate/Formal Living Room, Pantry
- Flooring: Carpet, Varies, Vinyl
- Basement: Partial,Sump Pump
- Has fireplace: No
Interior area
- Total structure area: 1,688
- Total interior livable area: 1,688 sqft
Property
Parking
- Total spaces: 1
- Parking features: Detached, Garage
- Garage spaces: 1
Features
- Levels: Two
- Stories: 2
- Patio & porch: Open, Porch
- Exterior features: Gravel Driveway
Lot
- Size: 0.46 Acres
- Dimensions: 73 x 264
- Features: Rectangular, Rectangular Lot, Residential Lot
Details
- Parcel number: 1830000090000001014000
- Special conditions: Standard
Construction
Type & style
- Home type: SingleFamily
- Architectural style: Colonial
- Property subtype: Single Family Residence
Materials
- Vinyl Siding
- Foundation: Stone
- Roof: Asphalt
Condition
- Resale
- Year built: 1880
Utilities & green energy
- Electric: Circuit Breakers
- Sewer: Connected
- Water: Connected, Public
- Utilities for property: Cable Available, Sewer Connected, Water Connected
Community & neighborhood
Location
- Region: Byron
Other
Other facts
- Listing terms: Cash,Conventional
Price history
| Date | Event | Price |
|---|---|---|
| 10/20/2023 | Sold | $92,000-7.9%$55/sqft |
Source: | ||
| 9/11/2023 | Pending sale | $99,900$59/sqft |
Source: | ||
| 8/28/2023 | Listed for sale | $99,900+33.2%$59/sqft |
Source: | ||
| 9/27/2012 | Sold | $75,000+15.4%$44/sqft |
Source: | ||
| 1/26/2007 | Sold | $65,000+31.3%$39/sqft |
Source: Public Record Report a problem | ||
Public tax history
| Year | Property taxes | Tax assessment |
|---|---|---|
| 2024 | -- | $92,000 +16.5% |
| 2023 | -- | $79,000 +1.9% |
| 2022 | -- | $77,500 +2.6% |
Find assessor info on the county website
Neighborhood: 14422
Nearby schools
GreatSchools rating
- 7/10Byron Bergen Elementary SchoolGrades: PK-5Distance: 3.5 mi
- 6/10Byron Bergen High SchoolGrades: 6-12Distance: 3.4 mi
Schools provided by the listing agent
- District: Byron-Bergen
Source: NYSAMLSs. This data may not be complete. We recommend contacting the local school district to confirm school assignments for this home.
