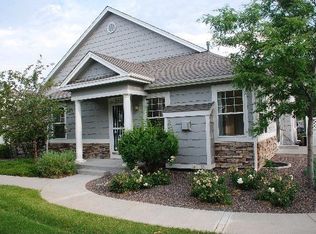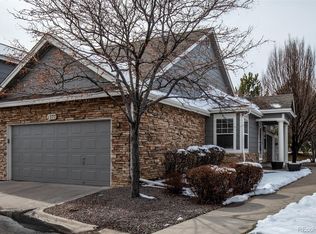Sold for $540,000
$540,000
6381 Deframe Way, Arvada, CO 80004
3beds
2,273sqft
Duplex
Built in 1998
1,612 Square Feet Lot
$568,300 Zestimate®
$238/sqft
$2,988 Estimated rent
Home value
$568,300
$540,000 - $597,000
$2,988/mo
Zestimate® history
Loading...
Owner options
Explore your selling options
What's special
SUPERB OPPORTUNITY to live in this highly desired community. Backs to small open space then the YMCA with open playing fields and some mountain views. Established mature neighborhood also has meandering streams and pond across the street. Lovely home feels very spacious with vaulted ceilings throughout and large windows. Main floor living room is roomy with cozy fireplace and double doors to outside patio. Nice laundry/storage area with washer and dryer included. Main floor bedroom or potential study with private access to full bath. Primary suite on upper floor has vaulted ceilings and a huge walk-in closet and full bath. Also on the upper floor is a large loft that makes a perfect office/studio/den. Finished basement with good light has a large family room with bedroom, full bath and a wine cellar. Nice sized 2 car garage. Private patio. Great location in west Arvada that is few minutes to shopping, restaurants and easy access to I-70 and the mountains. This Wyndam Hill community is a wonderful quiet place to live and enjoy!
Zillow last checked: 8 hours ago
Listing updated: September 13, 2023 at 08:45pm
Listed by:
Jan Mueller 303-888-5047,
Your Castle Real Estate Inc
Bought with:
Chris Greenburg, 1163665
Edelweiss Realty
Source: REcolorado,MLS#: 9046882
Facts & features
Interior
Bedrooms & bathrooms
- Bedrooms: 3
- Bathrooms: 3
- Full bathrooms: 3
- Main level bathrooms: 1
- Main level bedrooms: 1
Primary bedroom
- Level: Upper
- Area: 234 Square Feet
- Dimensions: 18 x 13
Bedroom
- Level: Main
- Area: 132 Square Feet
- Dimensions: 11 x 12
Bedroom
- Level: Basement
- Area: 90 Square Feet
- Dimensions: 10 x 9
Primary bathroom
- Level: Upper
Bathroom
- Level: Main
Bathroom
- Level: Basement
Dining room
- Level: Main
- Area: 110 Square Feet
- Dimensions: 11 x 10
Family room
- Level: Basement
- Area: 216 Square Feet
- Dimensions: 18 x 12
Kitchen
- Level: Main
- Area: 208 Square Feet
- Dimensions: 13 x 16
Laundry
- Level: Main
Living room
- Level: Main
- Area: 247 Square Feet
- Dimensions: 13 x 19
Loft
- Level: Upper
- Area: 130 Square Feet
- Dimensions: 13 x 10
Heating
- Forced Air
Cooling
- Central Air
Appliances
- Included: Dishwasher, Disposal, Dryer, Gas Water Heater, Microwave, Range, Refrigerator, Self Cleaning Oven, Washer
- Laundry: In Unit
Features
- Ceiling Fan(s), Five Piece Bath, High Ceilings, High Speed Internet, Kitchen Island, Laminate Counters, Smoke Free, Tile Counters, Vaulted Ceiling(s), Walk-In Closet(s)
- Flooring: Carpet, Linoleum, Wood
- Windows: Double Pane Windows, Window Treatments
- Basement: Finished
- Number of fireplaces: 1
- Fireplace features: Living Room
- Common walls with other units/homes: End Unit,No One Above,No One Below,1 Common Wall
Interior area
- Total structure area: 2,273
- Total interior livable area: 2,273 sqft
- Finished area above ground: 1,682
- Finished area below ground: 0
Property
Parking
- Total spaces: 2
- Parking features: Asphalt, Concrete
- Attached garage spaces: 2
Features
- Levels: Two
- Stories: 2
- Entry location: Ground
- Patio & porch: Patio
- Fencing: None
- Has view: Yes
- View description: Mountain(s)
Lot
- Size: 1,612 sqft
- Features: Cul-De-Sac, Landscaped, Master Planned, Near Public Transit, Open Space
Details
- Parcel number: 426214
- Special conditions: Standard
Construction
Type & style
- Home type: SingleFamily
- Property subtype: Duplex
- Attached to another structure: Yes
Materials
- Brick, Wood Siding
- Foundation: Concrete Perimeter
- Roof: Composition
Condition
- Year built: 1998
Details
- Builder name: Village Homes
Utilities & green energy
- Electric: 110V, 220 Volts
- Sewer: Public Sewer
- Water: Public
- Utilities for property: Cable Available, Electricity Connected, Internet Access (Wired), Natural Gas Connected, Phone Available
Community & neighborhood
Security
- Security features: Carbon Monoxide Detector(s), Smoke Detector(s)
Location
- Region: Arvada
- Subdivision: Wyndam Park
HOA & financial
HOA
- Has HOA: Yes
- HOA fee: $400 monthly
- Amenities included: Pond Seasonal
- Services included: Maintenance Grounds, Maintenance Structure, Recycling, Snow Removal, Trash
- Association name: Wyndham Way HOA
- Association phone: 303-221-1117
- Second HOA fee: $270 semi-annually
- Second association name: Wyndham Park Master Owners Assn
- Second association phone: 303-850-7766
Other
Other facts
- Listing terms: Cash,Conventional,FHA,VA Loan
- Ownership: Individual
- Road surface type: Paved
Price history
| Date | Event | Price |
|---|---|---|
| 7/18/2023 | Sold | $540,000+106.1%$238/sqft |
Source: | ||
| 5/1/2003 | Sold | $262,000+37.2%$115/sqft |
Source: Public Record Report a problem | ||
| 6/12/1997 | Sold | $190,905$84/sqft |
Source: Public Record Report a problem | ||
Public tax history
| Year | Property taxes | Tax assessment |
|---|---|---|
| 2024 | $2,012 +19% | $27,446 |
| 2023 | $1,691 -1.6% | $27,446 +13.3% |
| 2022 | $1,719 -3.6% | $24,218 -2.8% |
Find assessor info on the county website
Neighborhood: Wyndham
Nearby schools
GreatSchools rating
- 5/10Fremont Elementary SchoolGrades: K-5Distance: 1.1 mi
- 7/10Drake Junior High SchoolGrades: 6-8Distance: 1.7 mi
- 7/10Arvada West High SchoolGrades: 9-12Distance: 1.5 mi
Schools provided by the listing agent
- Elementary: Fremont
- Middle: Drake
- High: Arvada West
- District: Jefferson County R-1
Source: REcolorado. This data may not be complete. We recommend contacting the local school district to confirm school assignments for this home.
Get a cash offer in 3 minutes
Find out how much your home could sell for in as little as 3 minutes with a no-obligation cash offer.
Estimated market value$568,300
Get a cash offer in 3 minutes
Find out how much your home could sell for in as little as 3 minutes with a no-obligation cash offer.
Estimated market value
$568,300

