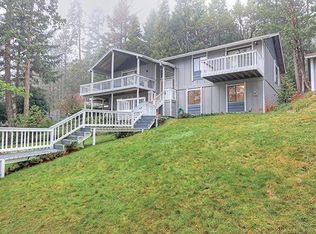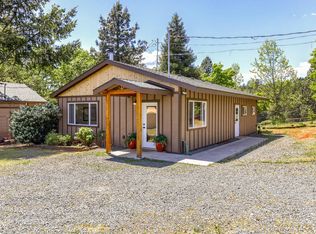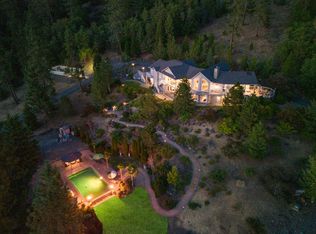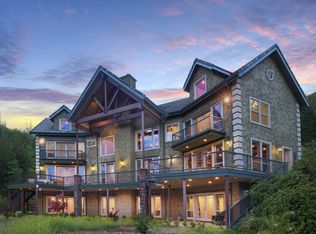Welcome to Sky Ranch, a 12,000'+ multi-family estate on 83 acres, nestled in the beautiful Cascade Mountains of Southern Oregon. Back on market at no fault of property. The sweeping private drive reveals the formidable 10,199' mountain lodge, custom-built by Robert Repine, the original 1920's farm/guesthouse (approx. 2,500'), and the 3,600' detached shop/garage. Inside the main home, you are welcomed by a Giant Bird of Paradise plant that the home is built around. On the main level, you will find a spacious living room with a bar, two built-in dens, a chef's kitchen, and the 2,300'+. primary suite complete with an en-suite office, two bathrooms, and a sauna. Downstairs, there are 3 additional bedrooms, a recreation room, and movie theatre. Stepping outside, there are extensive stone walkways surrounded by professional landscaping that will take you down to the pool, hot tub, and large poolside bar, with two full bathrooms/locker rooms below. Please find extended remarks attached.
Active
$2,395,000
6380 Tunnel Loop Rd, Grants Pass, OR 97526
7beds
10baths
12,699sqft
Est.:
Single Family Residence
Built in 1997
83.16 Acres Lot
$-- Zestimate®
$189/sqft
$-- HOA
What's special
- 125 days |
- 1,476 |
- 87 |
Zillow last checked: 8 hours ago
Listing updated: November 20, 2025 at 05:14pm
Listed by:
Cascade Hasson SIR 541-330-8505
Source: Oregon Datashare,MLS#: 220156902
Tour with a local agent
Facts & features
Interior
Bedrooms & bathrooms
- Bedrooms: 7
- Bathrooms: 10
Heating
- Electric, Forced Air, Heat Pump, Propane
Cooling
- Central Air, Heat Pump
Appliances
- Included: Cooktop, Dishwasher, Disposal, Double Oven, Dryer, Microwave, Oven, Range, Range Hood, Refrigerator, Trash Compactor, Washer, Water Heater, Water Softener, Other
Features
- Built-in Features, Ceiling Fan(s), Double Vanity, Dry Bar, Kitchen Island, Open Floorplan, Pantry, Primary Downstairs, Stone Counters, Tile Shower, Vaulted Ceiling(s), Walk-In Closet(s), Wet Bar
- Flooring: Carpet, Hardwood, Vinyl
- Windows: Double Pane Windows
- Basement: None
- Has fireplace: Yes
- Fireplace features: Living Room, Office, Primary Bedroom, Propane
- Common walls with other units/homes: No Common Walls
Interior area
- Total structure area: 10,199
- Total interior livable area: 12,699 sqft
Property
Parking
- Total spaces: 28
- Parking features: Asphalt, Attached, Detached, Driveway, Gated, RV Access/Parking
- Attached garage spaces: 28
- Has uncovered spaces: Yes
Features
- Levels: Two
- Stories: 2
- Patio & porch: Deck
- Exterior features: Built-in Barbecue, Outdoor Kitchen
- Has private pool: Yes
- Pool features: Outdoor Pool
- Spa features: Bath, Indoor Spa/Hot Tub, Spa/Hot Tub
- Fencing: Fenced
- Has view: Yes
- View description: Forest, Mountain(s), Panoramic, Territorial, Valley
Lot
- Size: 83.16 Acres
- Features: Adjoins Public Lands, Garden, Landscaped, Marketable Timber, Water Feature, Wooded
Details
- Additional structures: Gazebo, Guest House, Second Garage, Shed(s)
- Additional parcels included: R301503, P146747
- Parcel number: R301504, R301503
- Zoning description: WR
- Special conditions: Standard
- Horses can be raised: Yes
Construction
Type & style
- Home type: SingleFamily
- Architectural style: Contemporary,Ranch,Traditional
- Property subtype: Single Family Residence
Materials
- Frame
- Foundation: Concrete Perimeter
- Roof: Tile
Condition
- New construction: No
- Year built: 1997
Details
- Builder name: Robert Repine
Utilities & green energy
- Sewer: Septic Tank
- Water: Well
Community & HOA
Community
- Security: Carbon Monoxide Detector(s), Security System Owned, Smoke Detector(s)
HOA
- Has HOA: No
Location
- Region: Grants Pass
Financial & listing details
- Price per square foot: $189/sqft
- Tax assessed value: $3,904,320
- Annual tax amount: $23,038
- Date on market: 10/1/2025
- Cumulative days on market: 126 days
- Listing terms: Cash,Conventional,Owner Will Carry
- Inclusions: Pool Table, All Furniture Except 2 Beds and Piano.
- Has irrigation water rights: Yes
- Acres allowed for irrigation: 14
- Road surface type: Paved
Estimated market value
Not available
Estimated sales range
Not available
$3,958/mo
Price history
Price history
| Date | Event | Price |
|---|---|---|
| 10/1/2025 | Listed for sale | $2,395,000-7.9%$189/sqft |
Source: | ||
| 7/18/2024 | Listing removed | -- |
Source: | ||
| 2/24/2024 | Listed for sale | $2,600,000$205/sqft |
Source: | ||
| 2/22/2024 | Pending sale | $2,600,000$205/sqft |
Source: | ||
| 10/30/2023 | Listed for sale | $2,600,000$205/sqft |
Source: | ||
Public tax history
Public tax history
| Year | Property taxes | Tax assessment |
|---|---|---|
| 2024 | $22,357 +19.1% | $3,067,610 +3% |
| 2023 | $18,769 +2.2% | $2,978,270 |
| 2022 | $18,359 -0.8% | $2,978,270 +6.1% |
Find assessor info on the county website
BuyAbility℠ payment
Est. payment
$11,223/mo
Principal & interest
$9287
Property taxes
$1098
Home insurance
$838
Climate risks
Neighborhood: 97526
Nearby schools
GreatSchools rating
- 8/10Manzanita Elementary SchoolGrades: K-5Distance: 5.6 mi
- 6/10Fleming Middle SchoolGrades: 6-8Distance: 6.2 mi
- 6/10North Valley High SchoolGrades: 9-12Distance: 5.6 mi
Schools provided by the listing agent
- Elementary: Manzanita Elem
- Middle: Fleming Middle
- High: North Valley High
Source: Oregon Datashare. This data may not be complete. We recommend contacting the local school district to confirm school assignments for this home.
- Loading
- Loading




