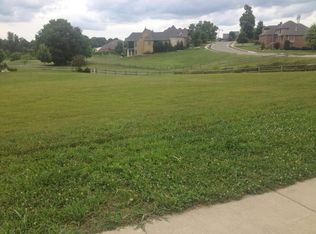Custom built, one owner home that is immaculate. Fantastic, open floor plan with split bedrooms. Gorgeous hardwoods run throughout the living room, kitchen, dining area and hallways! The living room has vaulted ceilings and stoned, gas fireplace. The kitchen has beautiful alder cabinets with pantry cabinet, granite counter-tops, stainless appliances and center island. The powder bath is conveniently located just off of the kitchen. The master suite is spacious, dual sinks, jetted tub, walk-in shower, water closet, linen cabinet and big walk-in closet. The additional two bedrooms share a bathroom that has a makeup counter as well as a linen cabinet. Over sized laundry room with big folding counter-top. Other amenities include lots of storage, taller ceilings, security system, sprinkler system and views of the golf course, covered front porch, tucked back into a quiet cul-de-sac....so much to love about this home! No sign on property.
This property is off market, which means it's not currently listed for sale or rent on Zillow. This may be different from what's available on other websites or public sources.
