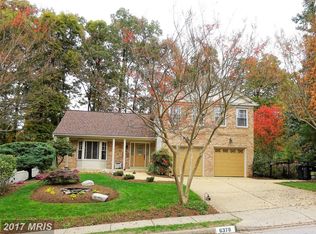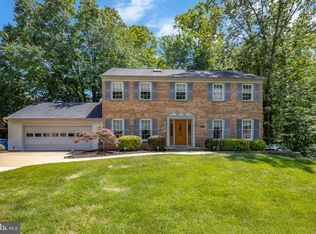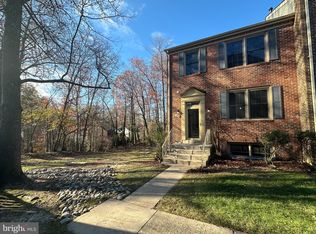Sold for $1,010,000 on 05/09/25
$1,010,000
6380 Phillip Ct, Springfield, VA 22152
5beds
2,973sqft
Single Family Residence
Built in 1980
9,025 Square Feet Lot
$1,011,000 Zestimate®
$340/sqft
$4,256 Estimated rent
Home value
$1,011,000
$950,000 - $1.08M
$4,256/mo
Zestimate® history
Loading...
Owner options
Explore your selling options
What's special
Welcome to your dream home! This charming Colonial-style residence, built in 1980, offers an incredible blend of classic elegance and upgraded finishes. Nestled on a beautifully landscaped 0.21-acre property, this home is designed to provide a warm and inviting atmosphere for all who enter. As you step inside, you’ll be greeted by a spacious and thoughtfully designed interior that features five generous bedrooms and three and a half bathrooms. The traditional floor plan flows seamlessly, making it ideal for both everyday living and entertaining. The heart of the home is the cozy family room that opens up to the kitchen, creating a perfect space for gatherings. The gourmet kitchen is a chef's delight, complete with ample counter space, and modern stainless appliances ensuring that meal preparation is both enjoyable and efficient. Natural light pours in through the windows, enhanced by tasteful window treatments that add a touch of elegance. Gather around the inviting fireplace in the living area, perfect for cozy evenings spent with loved ones. Step outside onto the expansive deck, where you can enjoy your morning coffee or host summer barbecues in your private backyard that backs to lush trees, providing a tranquil escape from the hustle and bustle of daily life. Beautifully landscaped surroundings create a picturesque setting for relaxation and play, and just across the street, you'll find an entrance to Hidden Pond—offering easy access to nature trails and peaceful outdoor adventures. Parking is a breeze with an attached garage that accommodates two vehicles, along with additional driveway space for guests. With no association fees and no community restrictions, you have the freedom to personalize your space as you see fit. Don’t miss the opportunity to make this beautiful home your own. Schedule a showing today and experience the warmth and charm that awaits you!
Zillow last checked: 8 hours ago
Listing updated: May 09, 2025 at 09:22am
Listed by:
Megan Thiel 202-810-2155,
Long & Foster Real Estate, Inc.,
Co-Listing Agent: Alex Ryan Thiel 202-810-2155,
Long & Foster Real Estate, Inc.
Bought with:
Tim Barley, 641303
RE/MAX Allegiance
Alice Reed
RE/MAX Allegiance
Source: Bright MLS,MLS#: VAFX2171220
Facts & features
Interior
Bedrooms & bathrooms
- Bedrooms: 5
- Bathrooms: 4
- Full bathrooms: 3
- 1/2 bathrooms: 1
- Main level bathrooms: 1
Basement
- Area: 1005
Heating
- Forced Air, Heat Pump, Natural Gas
Cooling
- Central Air, Electric
Appliances
- Included: Dishwasher, Disposal, Exhaust Fan, Oven/Range - Electric, Range Hood, Refrigerator, Gas Water Heater
Features
- Family Room Off Kitchen, Kitchen - Country, Kitchen - Table Space, Dining Area, Primary Bath(s), Floor Plan - Traditional
- Windows: Window Treatments
- Basement: Connecting Stairway,Full,Finished,Windows
- Number of fireplaces: 1
- Fireplace features: Screen
Interior area
- Total structure area: 3,014
- Total interior livable area: 2,973 sqft
- Finished area above ground: 2,009
- Finished area below ground: 964
Property
Parking
- Total spaces: 4
- Parking features: Garage Faces Front, Attached, Driveway
- Attached garage spaces: 2
- Uncovered spaces: 2
Accessibility
- Accessibility features: None
Features
- Levels: Three
- Stories: 3
- Patio & porch: Deck
- Pool features: None
Lot
- Size: 9,025 sqft
- Features: Backs to Trees, Landscaped
Details
- Additional structures: Above Grade, Below Grade
- Parcel number: 0891 14 0086
- Zoning: R
- Special conditions: Standard
Construction
Type & style
- Home type: SingleFamily
- Architectural style: Colonial
- Property subtype: Single Family Residence
Materials
- Combination, Brick
- Foundation: Permanent
Condition
- New construction: No
- Year built: 1980
Utilities & green energy
- Sewer: Public Sewer
- Water: Public
Community & neighborhood
Location
- Region: Springfield
- Subdivision: Kenwood Oaks
Other
Other facts
- Listing agreement: Exclusive Right To Sell
- Ownership: Fee Simple
Price history
| Date | Event | Price |
|---|---|---|
| 5/9/2025 | Sold | $1,010,000+10.4%$340/sqft |
Source: | ||
| 4/27/2025 | Pending sale | $915,000$308/sqft |
Source: | ||
| 4/24/2025 | Listed for sale | $915,000+289.4%$308/sqft |
Source: | ||
| 1/1/2015 | Sold | $235,000$79/sqft |
Source: | ||
| 7/6/1998 | Sold | $235,000$79/sqft |
Source: Public Record | ||
Public tax history
| Year | Property taxes | Tax assessment |
|---|---|---|
| 2025 | $10,076 +2.4% | $871,610 +2.6% |
| 2024 | $9,840 +22.6% | $849,380 +19.4% |
| 2023 | $8,025 +3.7% | $711,120 +5.1% |
Find assessor info on the county website
Neighborhood: 22152
Nearby schools
GreatSchools rating
- 5/10Rolling Valley Elementary SchoolGrades: PK-6Distance: 0.6 mi
- 6/10Irving Middle SchoolGrades: 7-8Distance: 0.7 mi
- 9/10West Springfield High SchoolGrades: 9-12Distance: 0.7 mi
Schools provided by the listing agent
- Elementary: Rolling Valley
- High: West Springfield
- District: Fairfax County Public Schools
Source: Bright MLS. This data may not be complete. We recommend contacting the local school district to confirm school assignments for this home.
Get a cash offer in 3 minutes
Find out how much your home could sell for in as little as 3 minutes with a no-obligation cash offer.
Estimated market value
$1,011,000
Get a cash offer in 3 minutes
Find out how much your home could sell for in as little as 3 minutes with a no-obligation cash offer.
Estimated market value
$1,011,000


