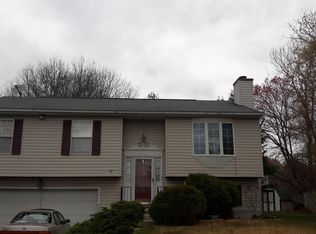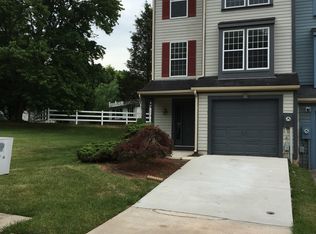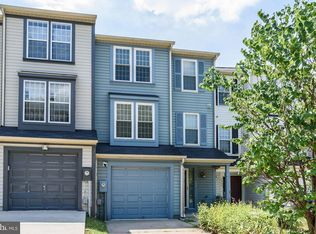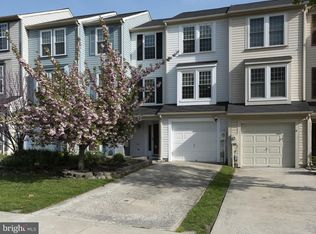Sold for $538,000 on 12/13/23
$538,000
6380 Meadowridge Rd, Elkridge, MD 21075
3beds
2,030sqft
Single Family Residence
Built in 1940
0.54 Acres Lot
$577,500 Zestimate®
$265/sqft
$3,024 Estimated rent
Home value
$577,500
$549,000 - $606,000
$3,024/mo
Zestimate® history
Loading...
Owner options
Explore your selling options
What's special
Welcome to this private oasis, where a spectacular 0.54-acre lot is adorned with beautiful landscaping and a private security gate. The property boasts a main level bedroom suite and an additional living space on the top level with two bedrooms and a second kitchen. As you step inside, the front living room offers a great space to unwind, while the formal dining room impresses with hardwood floors, elegant chair railing, and crown molding. The fully equipped eat-in kitchen is complete with stainless steel appliances, granite countertops, a center island with a breakfast bar, a pot filler, and an accent backsplash and ceiling. Adjacent to the kitchen, the cozy family room features plush carpeting, sun-filled windows, and a pellet stove, providing a comfortable retreat. Down the hall, the main level hosts the primary bedroom suite, featuring a walk-in closet, laundry room, and a private bathroom with a walk-in shower, and a soaking tub. Ascending to the second level reveals a versatile space with a separate outside entrance through the sitting room. This level includes a second kitchen with a dining area and additional laundry. Two bedrooms and a shared full bathroom complete this flexible upper level. Downstairs, the unfinished basement offers abundant storage space. Practical features include tons of parking and an oversized two-car detached garage. Outside, the patio and spacious rear yard provide ample space for various activities, making it a perfect outdoor retreat.
Zillow last checked: 8 hours ago
Listing updated: December 13, 2023 at 03:29am
Listed by:
Creig Northrop 410-531-0321,
Northrop Realty
Bought with:
Santiago Carrera, 615836
Exit Results Realty
Source: Bright MLS,MLS#: MDHW2033412
Facts & features
Interior
Bedrooms & bathrooms
- Bedrooms: 3
- Bathrooms: 3
- Full bathrooms: 2
- 1/2 bathrooms: 1
- Main level bathrooms: 2
- Main level bedrooms: 1
Basement
- Area: 1015
Heating
- Baseboard, Electric
Cooling
- Ceiling Fan(s)
Appliances
- Included: Cooktop, Dishwasher, Disposal, Dryer, Energy Efficient Appliances, Exhaust Fan, Ice Maker, Oven, Range Hood, Refrigerator, Stainless Steel Appliance(s), Washer, Water Dispenser, Water Heater, Electric Water Heater
- Laundry: Has Laundry, Main Level, Upper Level, Washer In Unit, Dryer In Unit, Laundry Room
Features
- 2nd Kitchen, Ceiling Fan(s), Chair Railings, Crown Molding, Dining Area, Entry Level Bedroom, Family Room Off Kitchen, Formal/Separate Dining Room, Eat-in Kitchen, Kitchen Island, Primary Bath(s), Recessed Lighting, Soaking Tub, Bathroom - Stall Shower, Walk-In Closet(s), Dry Wall
- Flooring: Carpet, Ceramic Tile, Hardwood, Vinyl, Wood
- Windows: Casement, Double Hung, Double Pane Windows, Energy Efficient, Insulated Windows, Screens, Vinyl Clad
- Basement: Connecting Stairway,Interior Entry,Partial,Sump Pump,Unfinished,Windows
- Number of fireplaces: 2
- Fireplace features: Brick, Electric, Insert, Mantel(s)
Interior area
- Total structure area: 3,045
- Total interior livable area: 2,030 sqft
- Finished area above ground: 2,030
- Finished area below ground: 0
Property
Parking
- Total spaces: 10
- Parking features: Storage, Covered, Garage Faces Rear, Oversized, Asphalt, Detached, Driveway
- Garage spaces: 2
- Uncovered spaces: 8
Accessibility
- Accessibility features: 2+ Access Exits, Other
Features
- Levels: Three
- Stories: 3
- Patio & porch: Patio
- Exterior features: Lighting, Rain Gutters, Storage
- Pool features: None
- Has view: Yes
- View description: Garden, Trees/Woods
Lot
- Size: 0.54 Acres
- Features: Front Yard, Wooded, Rear Yard, SideYard(s), Landscaped, Level, Not In Development, Premium
Details
- Additional structures: Above Grade, Below Grade
- Parcel number: 1401231146
- Zoning: RSC
- Special conditions: Standard
Construction
Type & style
- Home type: SingleFamily
- Architectural style: Colonial
- Property subtype: Single Family Residence
Materials
- Brick, Vinyl Siding
- Foundation: Other
- Roof: Shingle
Condition
- New construction: No
- Year built: 1940
Utilities & green energy
- Sewer: Public Sewer
- Water: Public
Community & neighborhood
Security
- Security features: Main Entrance Lock, Security Gate, Smoke Detector(s)
Location
- Region: Elkridge
- Subdivision: Meadowland
Other
Other facts
- Listing agreement: Exclusive Right To Sell
- Ownership: Fee Simple
Price history
| Date | Event | Price |
|---|---|---|
| 12/13/2023 | Sold | $538,000-6.4%$265/sqft |
Source: | ||
| 11/8/2023 | Pending sale | $575,000$283/sqft |
Source: | ||
| 10/26/2023 | Price change | $575,000-4.2%$283/sqft |
Source: | ||
| 10/12/2023 | Listed for sale | $600,000+300%$296/sqft |
Source: | ||
| 11/24/1998 | Sold | $150,000$74/sqft |
Source: Public Record Report a problem | ||
Public tax history
| Year | Property taxes | Tax assessment |
|---|---|---|
| 2025 | -- | $431,333 +8.9% |
| 2024 | $4,459 +9.8% | $395,967 +9.8% |
| 2023 | $4,060 +2.9% | $360,600 |
Find assessor info on the county website
Neighborhood: 21075
Nearby schools
GreatSchools rating
- 7/10Bellows Spring Elementary SchoolGrades: PK-5Distance: 0.8 mi
- 7/10Mayfield Woods Middle SchoolGrades: 6-8Distance: 0.5 mi
- 5/10Long Reach High SchoolGrades: 9-12Distance: 1.9 mi
Schools provided by the listing agent
- Elementary: Bellows Spring
- Middle: Mayfield Woods
- High: Long Reach
- District: Howard County Public School System
Source: Bright MLS. This data may not be complete. We recommend contacting the local school district to confirm school assignments for this home.

Get pre-qualified for a loan
At Zillow Home Loans, we can pre-qualify you in as little as 5 minutes with no impact to your credit score.An equal housing lender. NMLS #10287.
Sell for more on Zillow
Get a free Zillow Showcase℠ listing and you could sell for .
$577,500
2% more+ $11,550
With Zillow Showcase(estimated)
$589,050


