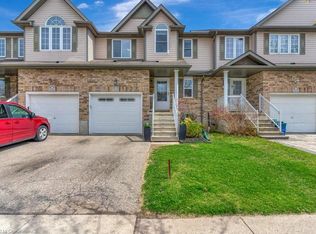Sold for $815,000 on 03/18/25
C$815,000
638 Winterberry Ave, Waterloo, ON N2V 2X4
3beds
1,626sqft
Single Family Residence, Residential
Built in ----
2,962.63 Square Feet Lot
$-- Zestimate®
C$501/sqft
$-- Estimated rent
Home value
Not available
Estimated sales range
Not available
Not available
Loading...
Owner options
Explore your selling options
What's special
Very well maintained 3 bed 3 bath home with beautiful view of trails, pond and treed areas with the added benefit and privacy of no backyard neighbours. Open concept two level kitchen / dining and living room offers high ceilings and lots of natural light. Generous master bed above and spacious family room below. Located in Laurelwood, one of Waterloo’s most desired neighbourhoods, the property is within walking distance of schools (K-12), grocery store, parks, walking trails, shopping and conservation areas. A short drive brings you to public library, YMCA, University of Waterloo. 5 minute walk to bus.
Zillow last checked: 8 hours ago
Listing updated: August 21, 2025 at 12:00am
Listed by:
Terry Riddoch, Broker,
RE/MAX REAL ESTATE CENTRE INC.
Source: ITSO,MLS®#: 40691655Originating MLS®#: Cornerstone Association of REALTORS®
Facts & features
Interior
Bedrooms & bathrooms
- Bedrooms: 3
- Bathrooms: 3
- Full bathrooms: 2
- 1/2 bathrooms: 1
- Main level bathrooms: 1
Bedroom
- Level: Third
Bedroom
- Level: Third
Other
- Level: Third
Bathroom
- Features: 2-Piece
- Level: Main
Bathroom
- Features: 4-Piece
- Level: Third
Other
- Features: 4-Piece
- Level: Third
Dining room
- Level: Second
Family room
- Level: Lower
Kitchen
- Level: Second
Living room
- Level: Main
Heating
- Fireplace-Gas, Forced Air, Natural Gas
Cooling
- Central Air
Appliances
- Included: Water Softener
Features
- Central Vacuum Roughed-in
- Basement: Partial,Partially Finished
- Has fireplace: Yes
Interior area
- Total structure area: 1,880
- Total interior livable area: 1,626 sqft
- Finished area above ground: 1,626
- Finished area below ground: 254
Property
Parking
- Total spaces: 2
- Parking features: Attached Garage, Garage Door Opener, Private Drive Single Wide
- Attached garage spaces: 1
- Uncovered spaces: 1
Features
- Waterfront features: Lake/Pond
- Frontage type: East
- Frontage length: 30.05
Lot
- Size: 2,962 sqft
- Dimensions: 98.59 x 30.05
- Features: Urban, Greenbelt, Library, Place of Worship, Playground Nearby, Rec./Community Centre, Schools, Shopping Nearby, Trails, Visual Exposure
Details
- Parcel number: 226843668
- Zoning: 50 - R5
Construction
Type & style
- Home type: SingleFamily
- Architectural style: Two Story
- Property subtype: Single Family Residence, Residential
Materials
- Vinyl Siding
- Foundation: Concrete Perimeter, Unknown
- Roof: Asphalt Shing
Condition
- 16-30 Years
- New construction: No
Utilities & green energy
- Sewer: Sewer (Municipal)
- Water: Municipal-Metered
Community & neighborhood
Location
- Region: Waterloo
Price history
| Date | Event | Price |
|---|---|---|
| 3/18/2025 | Sold | C$815,000C$501/sqft |
Source: ITSO #40691655 | ||
Public tax history
Tax history is unavailable.
Neighborhood: N2V
Nearby schools
GreatSchools rating
No schools nearby
We couldn't find any schools near this home.

