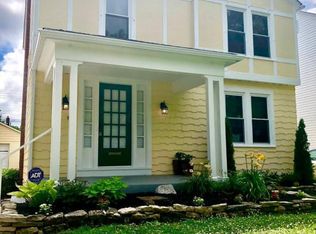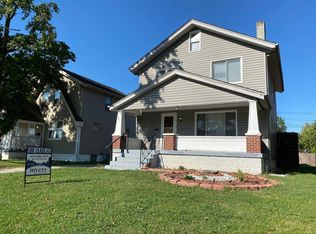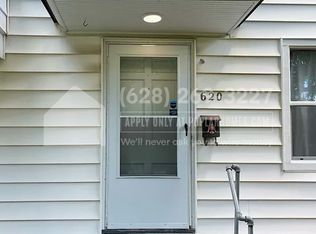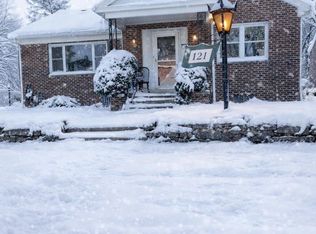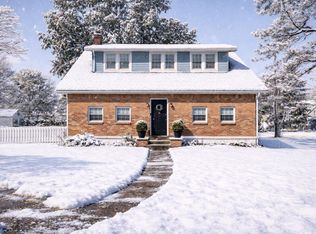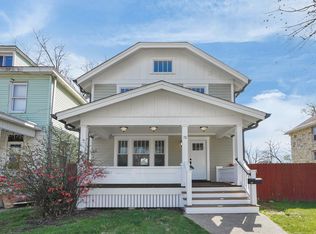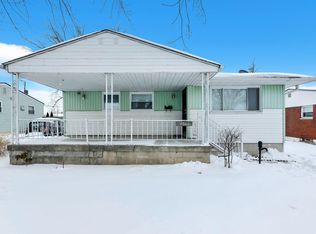Welcome to Wiltshire Heights — a stunning home on a spacious double corner lot in one of West Columbus's most desirable neighborhoods. Just a half-mile from Westgate Park and 10 minutes from downtown, this home offers the perfect blend of charm, convenience, and outdoor living.
Step inside to find open living and formal dining spaces with beautiful hardwood floors and upgraded lighting throughout. The updated kitchen combines style and functionality, while the renovated full bath adds a modern touch. Upstairs, a large third-floor bonus room provides endless options—perfect for a home office, guest suite, or creative studio.
Enjoy outdoor living in the fenced yard ideal for gatherings, gardening, or play.
Schedule your private tour today!
Contingent
Price cut: $5K (1/13)
$252,500
638 Wiltshire Rd, Columbus, OH 43204
3beds
1,815sqft
Est.:
Single Family Residence
Built in 1929
10,454.4 Square Feet Lot
$-- Zestimate®
$139/sqft
$-- HOA
What's special
- 95 days |
- 190 |
- 10 |
Zillow last checked: 8 hours ago
Listing updated: January 16, 2026 at 07:45am
Listed by:
Stephanie Knights 614-815-6782,
Coldwell Banker Realty
Source: Columbus and Central Ohio Regional MLS ,MLS#: 225043602
Facts & features
Interior
Bedrooms & bathrooms
- Bedrooms: 3
- Bathrooms: 1
- Full bathrooms: 1
Heating
- Forced Air
Cooling
- Central Air
Appliances
- Included: Dishwasher, Gas Range, Gas Water Heater, Microwave, Refrigerator
Features
- Flooring: Wood, Vinyl
- Windows: Insulated Windows
- Basement: Full
- Number of fireplaces: 1
- Fireplace features: One, Gas Log
- Common walls with other units/homes: No Common Walls
Interior area
- Total structure area: 1,815
- Total interior livable area: 1,815 sqft
Property
Parking
- Total spaces: 2
- Parking features: Detached
- Garage spaces: 2
Features
- Levels: Two
- Has spa: Yes
- Spa features: Bath
Lot
- Size: 10,454.4 Square Feet
Details
- Parcel number: 010068709
- Special conditions: Standard
Construction
Type & style
- Home type: SingleFamily
- Architectural style: Traditional
- Property subtype: Single Family Residence
Materials
- Foundation: Block
Condition
- New construction: No
- Year built: 1929
Utilities & green energy
- Sewer: Public Sewer
- Water: Public
Community & HOA
Community
- Subdivision: Wiltshire Heights
HOA
- Has HOA: No
- Amenities included: Sidewalk
Location
- Region: Columbus
Financial & listing details
- Price per square foot: $139/sqft
- Tax assessed value: $211,500
- Annual tax amount: $3,322
- Date on market: 12/3/2025
- Listing terms: Other,VA Loan,FHA,Conventional
Estimated market value
Not available
Estimated sales range
Not available
Not available
Price history
Price history
| Date | Event | Price |
|---|---|---|
| 1/16/2026 | Contingent | $252,500$139/sqft |
Source: | ||
| 1/13/2026 | Price change | $252,500-1.9%$139/sqft |
Source: | ||
| 12/3/2025 | Listed for sale | $257,500+40.3%$142/sqft |
Source: | ||
| 9/3/2020 | Sold | $183,500+2%$101/sqft |
Source: | ||
| 8/29/2020 | Pending sale | $179,900-9.8%$99/sqft |
Source: HER, Realtors #220026898 Report a problem | ||
Public tax history
Public tax history
| Year | Property taxes | Tax assessment |
|---|---|---|
| 2024 | $3,322 +1.3% | $74,030 |
| 2023 | $3,280 -3.6% | $74,030 +12.9% |
| 2022 | $3,402 -0.2% | $65,590 |
Find assessor info on the county website
BuyAbility℠ payment
Est. payment
$1,492/mo
Principal & interest
$1195
Property taxes
$297
Climate risks
Neighborhood: South Central Hilltop
Nearby schools
GreatSchools rating
- 5/10Binns Elementary SchoolGrades: K-5Distance: 0.7 mi
- 6/10Wedgewood Middle SchoolGrades: 6-8Distance: 1.4 mi
- 2/10Briggs High SchoolGrades: 9-12Distance: 1.1 mi
- Loading
