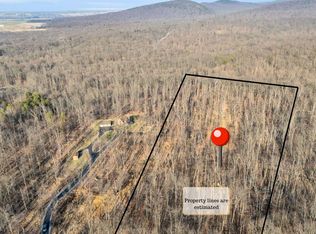Sold for $505,000
$505,000
638 Whiskey Springs Rd, Boiling Springs, PA 17007
3beds
2,085sqft
Single Family Residence
Built in 1987
6.22 Acres Lot
$517,500 Zestimate®
$242/sqft
$2,113 Estimated rent
Home value
$517,500
$481,000 - $559,000
$2,113/mo
Zestimate® history
Loading...
Owner options
Explore your selling options
What's special
Welcome to your dream home in the heart of the desirable South Middleton school district! This exceptional 3-bedroom, 2-bathroom residence, with the potential for a 4th bedroom, offers a rare combination of modern luxury and natural beauty. The standout feature? Along with 6 pristine acres this home backs directly onto state game lands, providing a private, scenic backdrop and endless outdoor opportunities right at your doorstep. Plus, an additional 5 acre parcel is available for purchase with the home, offering the chance to expand your estate even further. As you arrive, a stately paved driveway welcomes you, leading to an impressive 3-car detached garage and an additional 1-car detached garage—ideal for vehicles, storage, or a workshop. The lot strikes a perfect balance, blending wooded seclusion with a flat, grassy area perfect for play or relaxation. Step inside, and you’re greeted by an open, modern interior bathed in natural light from skylights and large windows. The living room is a showstopper, featuring a cozy propane fireplace and stunning vaulted wood-clad ceilings that add warmth and character. The kitchen is a chef’s delight, boasting ample counter space, a spacious eat-in area, and a large pantry cleverly converted into a first-floor laundry (though basement laundry hookups remain for flexibility). This floor plan is well thought out with a possible of 2 primary suites a first floor and a second floor. The first floor potential primary bedroom with a full bath, ideal for one-level living. Entertain in style in the formal dining room, complete with its own vaulted ceilings. Upstairs, two generously sized bedrooms with large closets share a full bath, providing plenty of space and storage. The partially finished basement adds versatility, with convenient walk-up access via Bilco doors. For added peace of mind, the home is equipped with a Generac propane generator. With its thoughtful design, abundant light, and prime location backing state game lands, this property is a rare find. Don’t wait—schedule your private tour today!
Zillow last checked: 8 hours ago
Listing updated: September 25, 2025 at 05:00pm
Listed by:
BENJAMIN ESPENSHADE 717-385-3107,
Keller Williams of Central PA
Bought with:
Sue KENT, RS228389L
Howard Hanna Company-Camp Hill
Source: Bright MLS,MLS#: PACB2040282
Facts & features
Interior
Bedrooms & bathrooms
- Bedrooms: 3
- Bathrooms: 2
- Full bathrooms: 2
- Main level bathrooms: 1
- Main level bedrooms: 1
Den
- Level: Lower
Heating
- Heat Pump, Electric
Cooling
- Central Air, Electric
Appliances
- Included: Refrigerator, Microwave, Dishwasher, Washer, Dryer, Electric Water Heater
- Laundry: Main Level
Features
- Dining Area
- Flooring: Carpet
- Basement: Partially Finished
- Number of fireplaces: 1
- Fireplace features: Gas/Propane
Interior area
- Total structure area: 2,085
- Total interior livable area: 2,085 sqft
- Finished area above ground: 1,860
- Finished area below ground: 225
Property
Parking
- Total spaces: 4
- Parking features: Garage Faces Front, Garage Door Opener, Asphalt, Driveway, Detached
- Garage spaces: 4
- Has uncovered spaces: Yes
Accessibility
- Accessibility features: None
Features
- Levels: Two
- Stories: 2
- Patio & porch: Enclosed, Patio
- Pool features: None
Lot
- Size: 6.22 Acres
- Features: Wooded
Details
- Additional structures: Above Grade, Below Grade
- Additional parcels included: 5 acre wooded lot
- Parcel number: 40130128011
- Zoning: WOODLAND CONSERVATION
- Special conditions: Standard
Construction
Type & style
- Home type: SingleFamily
- Architectural style: Salt Box,Craftsman
- Property subtype: Single Family Residence
Materials
- Vinyl Siding
- Foundation: Block
- Roof: Architectural Shingle
Condition
- Very Good
- New construction: No
- Year built: 1987
Utilities & green energy
- Electric: 200+ Amp Service
- Sewer: On Site Septic
- Water: Well
- Utilities for property: Cable Connected
Community & neighborhood
Location
- Region: Boiling Springs
- Subdivision: None Available
- Municipality: SOUTH MIDDLETON TWP
Other
Other facts
- Listing agreement: Exclusive Agency
- Listing terms: Conventional,Cash,FHA,VA Loan
- Ownership: Fee Simple
Price history
| Date | Event | Price |
|---|---|---|
| 6/6/2025 | Sold | $505,000+5.2%$242/sqft |
Source: | ||
| 3/30/2025 | Pending sale | $479,900$230/sqft |
Source: | ||
| 3/26/2025 | Listed for sale | $479,900$230/sqft |
Source: | ||
Public tax history
| Year | Property taxes | Tax assessment |
|---|---|---|
| 2025 | $5,063 +9.4% | $297,300 |
| 2024 | $4,627 +3.2% | $297,300 |
| 2023 | $4,483 +2.6% | $297,300 |
Find assessor info on the county website
Neighborhood: 17007
Nearby schools
GreatSchools rating
- NAIron Forge Educnl CenterGrades: 4-5Distance: 2.6 mi
- 6/10Yellow Breeches Middle SchoolGrades: 6-8Distance: 2.6 mi
- 6/10Boiling Springs High SchoolGrades: 9-12Distance: 2.6 mi
Schools provided by the listing agent
- High: Boiling Springs
- District: South Middleton
Source: Bright MLS. This data may not be complete. We recommend contacting the local school district to confirm school assignments for this home.
Get pre-qualified for a loan
At Zillow Home Loans, we can pre-qualify you in as little as 5 minutes with no impact to your credit score.An equal housing lender. NMLS #10287.
Sell with ease on Zillow
Get a Zillow Showcase℠ listing at no additional cost and you could sell for —faster.
$517,500
2% more+$10,350
With Zillow Showcase(estimated)$527,850
