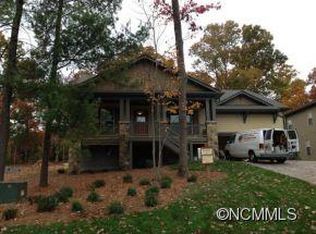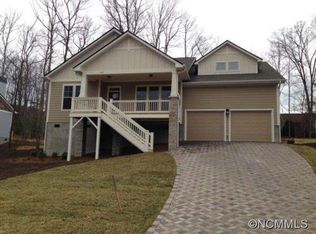BEAUTIFULLY APPOINTED AND WELL MAINTAINED HOME ON GREAT CORNER LOT! THE UPSCALE KITCHEN OPENS UP TO A CHARMING AND SPACIOUS FAMILY ROOM AND BREAKFAST AREA. THE MAIN LEVEL ALSO OFFERS A SEPARATE DEN/LIVING ROOM AND DEDICATED OFFICE. UPSTAIRS YOU WILL FIND A FANTASTIC MASTER SUITE WITH LARGE MASTER BATH AND OVERSIZED CLOSET (WITH ADDITIONAL STORAGE ACCESSIBLE IN WALK IN ATTIC), AS WELL AS THREE ADDITIONAL BEDROOMS, A BATHROOM, AND LAUNDRY. THE LEVEL BACK YARD IS PERFECT FOR PLAYING, ENTERTAINING, AND PETS. CLOSE TO TRAILS, LAKE, PARKS, PLAYGROUNDS, AND EVERYTHING ELSE BILTMORE LAKE HAS TO OFFER!
This property is off market, which means it's not currently listed for sale or rent on Zillow. This may be different from what's available on other websites or public sources.

