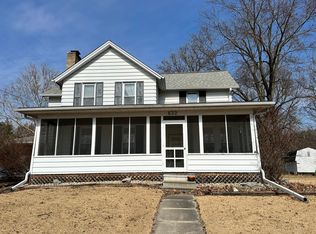Closed
$325,000
638 W Lincolnway Rd, Morrison, IL 61270
4beds
4,512sqft
Single Family Residence
Built in 1924
1.24 Acres Lot
$362,400 Zestimate®
$72/sqft
$2,962 Estimated rent
Home value
$362,400
Estimated sales range
Not available
$2,962/mo
Zestimate® history
Loading...
Owner options
Explore your selling options
What's special
Fabulous English Tudor style home with two stairways, two fireplaces with new inserts, and maid quarters. Every attention spent to detail! Every bedroom suite has its own sitting and dressing room with a total of 4. Third floor study could be an apartment. The dinette (12' x 12') opens to the kitchen and has its own fireplace. Glass pocket doors between dinette and the den. There are wood floors under the carpeting except the den. 26'2 x 12" floored attic that houses the second central air unit. 3 adjacent sun porches totaling 278 Sq Ft with slate flooring. Kidney shaped heated inground pool with fence. (Updates include most new windows, roof in 2003 with gutter guards and most exterior trim has been wrapped.)
Zillow last checked: 8 hours ago
Listing updated: August 05, 2024 at 02:35pm
Listing courtesy of:
Barbara Kophamer 815-441-4909,
RE/MAX Sauk Valley
Bought with:
Non Member
NON MEMBER
Source: MRED as distributed by MLS GRID,MLS#: 12086178
Facts & features
Interior
Bedrooms & bathrooms
- Bedrooms: 4
- Bathrooms: 4
- Full bathrooms: 3
- 1/2 bathrooms: 1
Primary bedroom
- Features: Flooring (Carpet), Bathroom (Full)
- Level: Second
- Area: 110 Square Feet
- Dimensions: 11X10
Bedroom 2
- Features: Flooring (Carpet)
- Level: Second
- Area: 168 Square Feet
- Dimensions: 12X14
Bedroom 3
- Features: Flooring (Carpet)
- Level: Second
- Area: 192 Square Feet
- Dimensions: 16X12
Bedroom 4
- Features: Flooring (Carpet)
- Level: Second
- Area: 108 Square Feet
- Dimensions: 9X12
Dining room
- Features: Flooring (Carpet)
- Level: Main
- Area: 204 Square Feet
- Dimensions: 12X17
Family room
- Features: Flooring (Carpet)
- Level: Main
- Area: 121 Square Feet
- Dimensions: 11X11
Foyer
- Features: Flooring (Wood Laminate)
- Level: Main
- Area: 128 Square Feet
- Dimensions: 16X8
Kitchen
- Features: Kitchen (Hearth Room), Flooring (Wood Laminate)
- Level: Main
- Area: 168 Square Feet
- Dimensions: 12X14
Living room
- Features: Flooring (Carpet)
- Level: Main
- Area: 345 Square Feet
- Dimensions: 15X23
Sun room
- Features: Flooring (Slate)
- Level: Main
- Area: 220 Square Feet
- Dimensions: 11X20
Sun room
- Features: Flooring (Slate)
- Level: Main
- Area: 176 Square Feet
- Dimensions: 11X16
Sun room
- Features: Flooring (Slate)
- Level: Main
- Area: 91 Square Feet
- Dimensions: 7X13
Sun room
- Features: Flooring (Slate)
- Level: Main
- Area: 176 Square Feet
- Dimensions: 11X16
Heating
- Natural Gas, Steam
Cooling
- Central Air
Appliances
- Included: Double Oven, Microwave, Dishwasher, Refrigerator, Washer, Dryer, Disposal, Oven, Water Softener Rented, Gas Cooktop
- Laundry: Upper Level, In Bathroom
Features
- Bookcases, Separate Dining Room
- Flooring: Hardwood, Wood
- Basement: Unfinished,Partial
- Number of fireplaces: 2
- Fireplace features: Gas Log, Living Room, Kitchen
Interior area
- Total structure area: 5,754
- Total interior livable area: 4,512 sqft
Property
Parking
- Total spaces: 12
- Parking features: Concrete, Gravel, Garage Door Opener, On Site, Garage Owned, Attached, Off Street, Driveway, Garage
- Attached garage spaces: 2
- Has uncovered spaces: Yes
Accessibility
- Accessibility features: No Disability Access
Features
- Stories: 2
- Patio & porch: Porch
- Pool features: In Ground
- Fencing: Partial
Lot
- Size: 1.24 Acres
- Dimensions: 125X274X67.5X130.5X224.5
- Features: Corner Lot, Wooded, Mature Trees, Sloped
Details
- Additional structures: Shed(s)
- Parcel number: 09181030010000
- Special conditions: None
- Other equipment: Water-Softener Owned, Water-Softener Rented, Ceiling Fan(s)
Construction
Type & style
- Home type: SingleFamily
- Architectural style: Tudor
- Property subtype: Single Family Residence
Materials
- Stucco
- Foundation: Brick/Mortar, Concrete Perimeter
- Roof: Asphalt
Condition
- New construction: No
- Year built: 1924
Utilities & green energy
- Sewer: Public Sewer
- Water: Public
Community & neighborhood
Security
- Security features: Carbon Monoxide Detector(s)
Community
- Community features: Sidewalks
Location
- Region: Morrison
Other
Other facts
- Listing terms: Conventional
- Ownership: Fee Simple
Price history
| Date | Event | Price |
|---|---|---|
| 7/31/2024 | Sold | $325,000$72/sqft |
Source: | ||
| 6/21/2024 | Pending sale | $325,000$72/sqft |
Source: | ||
| 6/17/2024 | Listed for sale | $325,000+11.1%$72/sqft |
Source: | ||
| 10/1/2017 | Listing removed | $292,500$65/sqft |
Source: RE/MAX Sauk Valley #09663883 Report a problem | ||
| 6/19/2017 | Listed for sale | $292,500$65/sqft |
Source: Re/Max Sauk Valley #09663883 Report a problem | ||
Public tax history
| Year | Property taxes | Tax assessment |
|---|---|---|
| 2024 | $6,370 +8.1% | $84,083 +9.8% |
| 2023 | $5,892 +7.1% | $76,551 +7.7% |
| 2022 | $5,499 +2.9% | $71,092 +2.1% |
Find assessor info on the county website
Neighborhood: 61270
Nearby schools
GreatSchools rating
- NANorthside SchoolGrades: PK-2Distance: 0.7 mi
- 6/10Morrison Jr High SchoolGrades: 6-8Distance: 1 mi
- 4/10Morrison High SchoolGrades: 9-12Distance: 1.1 mi
Schools provided by the listing agent
- High: Morrison High School
- District: 6
Source: MRED as distributed by MLS GRID. This data may not be complete. We recommend contacting the local school district to confirm school assignments for this home.
Get pre-qualified for a loan
At Zillow Home Loans, we can pre-qualify you in as little as 5 minutes with no impact to your credit score.An equal housing lender. NMLS #10287.
