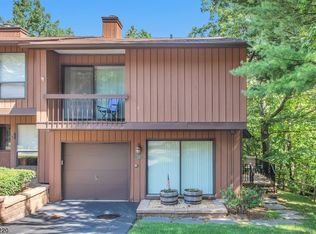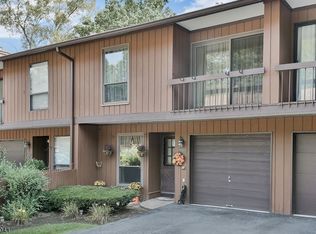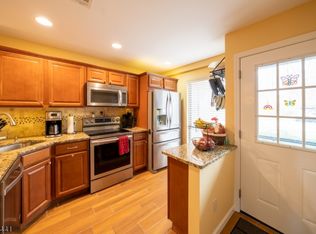Desirable END unit, w/ lots of extra natural light/privacy! Cath ceilings. Open, airy, multi-level flrplan. Woodburning Firepl. Gar. Price reflects need for updating/Owner says make offer!. See MEDIA for additional photos, interactive floor-plan, and room arranger. Bring your own special flair to this townhome, offering endless potential for you to create your personal dream come true! Unique layout. Private side paver deck. Eat-in Kit w/ sliders. Spacious Master Bedroom, with balcony, opens to Living Room below. Family Room with corner fireplace and sliders to patio. Great buy for the handy guy or gal! On site recreation includes pool, tennis courts and even a tot lot. Can;t be beat location close to major highways, bus and train lines. Minutes to recreational facilities and a shopper's paradise.
This property is off market, which means it's not currently listed for sale or rent on Zillow. This may be different from what's available on other websites or public sources.


