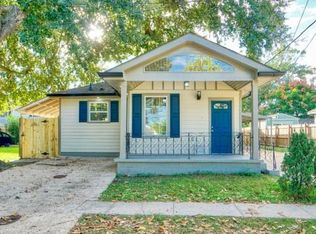Closed
Price Unknown
638 Terrace St, Jefferson, LA 70121
2beds
1,023sqft
Single Family Residence
Built in 1957
6,386 Square Feet Lot
$314,500 Zestimate®
$--/sqft
$1,710 Estimated rent
Home value
$314,500
$280,000 - $355,000
$1,710/mo
Zestimate® history
Loading...
Owner options
Explore your selling options
What's special
Charming 2 bed, 2 bath cottage nestled on a spacious lot in Old Jefferson with a BONUS detached guest house. This delightful front house features beautiful hardwood floors and an open floorplan, for comfortable living and entertaining. You'll enjoy the convenience of double driveways, a handy shed, and washer and dryer hookups.
But that's not all—this property also includes a bonus nonconforming two-story guest house in the backyard. This versatile space offers 956 added square feet, 2 additional bedrooms, 2 bathrooms with a bonus room, and its own washer and dryer hookups, great for guests or extended family.
Situated in an X flood zone and conveniently located just off Jefferson Highway and not far from Ochsner Hospital, you'll have easy access to essential amenities and services. The property has one water meter and one electric meter and offer a total of over 1956 square feet over two houses. Front house: roof-2017, AC unit 2021, new copper pipes 2018. Rear house roof replaced 2020.
Zillow last checked: 8 hours ago
Listing updated: December 09, 2025 at 08:00am
Listed by:
Kasi Champagne 504-715-0115,
eXp Realty, LLC
Bought with:
Mark Chifici
United Real Estate Partners
Source: GSREIN,MLS#: 2462189
Facts & features
Interior
Bedrooms & bathrooms
- Bedrooms: 2
- Bathrooms: 2
- Full bathrooms: 2
Primary bedroom
- Description: Flooring: Plank,Simulated Wood
- Level: Lower
- Dimensions: 12x10
Bedroom
- Description: Flooring: Plank,Simulated Wood
- Level: Lower
- Dimensions: 15x10
Primary bathroom
- Description: Flooring: Tile
- Level: Lower
- Dimensions: 7x5
Bathroom
- Description: Flooring: Tile
- Level: Lower
- Dimensions: 9x8
Dining room
- Description: Flooring: Wood
- Level: Lower
- Dimensions: 13x12
Kitchen
- Description: Flooring: Wood
- Level: Lower
- Dimensions: 9x10
Living room
- Description: Flooring: Wood
- Level: Lower
- Dimensions: 13x17
Heating
- Central, Window Unit
Cooling
- Central Air, Window Unit(s)
Appliances
- Included: Range, Refrigerator
- Laundry: Washer Hookup, Dryer Hookup
Features
- Has fireplace: No
- Fireplace features: None
Interior area
- Total structure area: 1,979
- Total interior livable area: 1,023 sqft
Property
Parking
- Total spaces: 3
- Parking features: Driveway, Off Street, Three or more Spaces
- Has uncovered spaces: Yes
Features
- Levels: One
- Stories: 1
- Exterior features: Fence
- Pool features: None
Lot
- Size: 6,386 sqft
- Dimensions: 62 x 103
- Features: City Lot, Oversized Lot
Details
- Additional structures: Apartment, Guest House, Shed(s)
- Parcel number: 0700001974
- Special conditions: None
Construction
Type & style
- Home type: SingleFamily
- Architectural style: Cottage
- Property subtype: Single Family Residence
Materials
- Foundation: Raised
- Roof: Shingle
Condition
- Very Good Condition
- Year built: 1957
Utilities & green energy
- Sewer: Public Sewer
- Water: Public
Community & neighborhood
Location
- Region: Jefferson
Price history
| Date | Event | Price |
|---|---|---|
| 12/13/2024 | Sold | -- |
Source: | ||
| 11/7/2024 | Contingent | $335,000$327/sqft |
Source: | ||
| 8/7/2024 | Listed for sale | $335,000+21.9%$327/sqft |
Source: | ||
| 6/25/2023 | Listing removed | -- |
Source: Zillow Rentals Report a problem | ||
| 6/16/2023 | Listed for rent | $1,440$1/sqft |
Source: Zillow Rentals Report a problem | ||
Public tax history
| Year | Property taxes | Tax assessment |
|---|---|---|
| 2024 | $2,263 -4.2% | $25,460 |
| 2023 | $2,363 +2.7% | $25,460 |
| 2022 | $2,301 +7.7% | $25,460 |
Find assessor info on the county website
Neighborhood: 70121
Nearby schools
GreatSchools rating
- 6/10Jefferson Elementary SchoolGrades: PK-8Distance: 0.3 mi
- 7/10Riverdale High SchoolGrades: 9-12Distance: 0.5 mi
Sell for more on Zillow
Get a Zillow Showcase℠ listing at no additional cost and you could sell for .
$314,500
2% more+$6,290
With Zillow Showcase(estimated)$320,790
