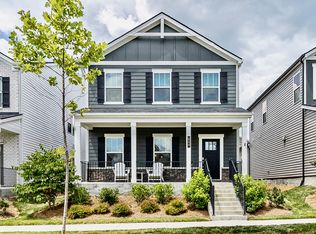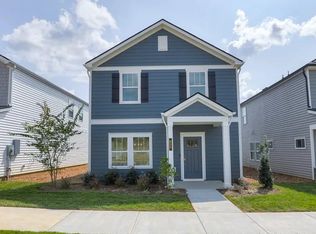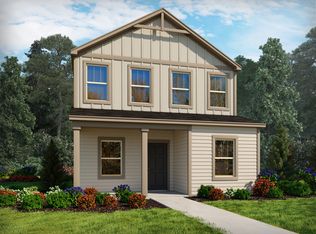Closed
$390,000
638 Taylor Bend Rd, Columbia, TN 38401
3beds
2,004sqft
Single Family Residence, Residential
Built in 2021
4,356 Square Feet Lot
$373,400 Zestimate®
$195/sqft
$2,074 Estimated rent
Home value
$373,400
$355,000 - $392,000
$2,074/mo
Zestimate® history
Loading...
Owner options
Explore your selling options
What's special
Welcome to this charming 2 year old home built to suit with $30k in upgrades! With 3 bedrooms and 2,004 sq ft of space, it offers modern comfort and timeless elegance. The open-concept floor plan floods the living area with natural light, complementing the beautiful floors. The kitchen boasts stainless steel appliances and granite countertops. Enjoy family dinners in the dining area or at the kitchen bar. The master bedroom features an ensuite bathroom with a walk-in shower and closet. Two additional bedrooms provide ample space and storage. Equipped with a 2-car garage, and a playground nearby, it's perfect for families. Conveniently located near schools, shopping, dining, and transportation, this home is a must-see! Make it yours today!
Zillow last checked: 8 hours ago
Listing updated: June 01, 2024 at 03:32pm
Listing Provided by:
Andrew Earl 931-797-3191,
simpliHOM
Bought with:
Jon Laster, 346281
Zach Taylor Real Estate
Source: RealTracs MLS as distributed by MLS GRID,MLS#: 2556131
Facts & features
Interior
Bedrooms & bathrooms
- Bedrooms: 3
- Bathrooms: 3
- Full bathrooms: 2
- 1/2 bathrooms: 1
- Main level bedrooms: 1
Bedroom 1
- Area: 221 Square Feet
- Dimensions: 17x13
Bedroom 2
- Features: Walk-In Closet(s)
- Level: Walk-In Closet(s)
- Area: 144 Square Feet
- Dimensions: 12x12
Bedroom 3
- Features: Walk-In Closet(s)
- Level: Walk-In Closet(s)
- Area: 132 Square Feet
- Dimensions: 12x11
Bonus room
- Features: Second Floor
- Level: Second Floor
- Area: 130 Square Feet
- Dimensions: 13x10
Dining room
- Area: 90 Square Feet
- Dimensions: 10x9
Kitchen
- Features: Eat-in Kitchen
- Level: Eat-in Kitchen
- Area: 90 Square Feet
- Dimensions: 10x9
Living room
- Area: 221 Square Feet
- Dimensions: 17x13
Heating
- Electric, Heat Pump
Cooling
- Central Air, Electric
Appliances
- Included: Dishwasher, Microwave, Electric Oven, Electric Range
Features
- Primary Bedroom Main Floor
- Flooring: Carpet, Tile, Vinyl
- Basement: Slab
- Has fireplace: No
Interior area
- Total structure area: 2,004
- Total interior livable area: 2,004 sqft
- Finished area above ground: 2,004
Property
Parking
- Total spaces: 2
- Parking features: Garage Door Opener, Garage Faces Rear
- Attached garage spaces: 2
Features
- Levels: Two
- Stories: 2
- Patio & porch: Porch, Covered
- Exterior features: Smart Lock(s)
Lot
- Size: 4,356 sqft
- Dimensions: 35 x 120.16
- Features: Level
Details
- Parcel number: 090H D 00800 000
- Special conditions: Standard
Construction
Type & style
- Home type: SingleFamily
- Property subtype: Single Family Residence, Residential
Materials
- Vinyl Siding
Condition
- New construction: No
- Year built: 2021
Utilities & green energy
- Sewer: Public Sewer
- Water: Private
- Utilities for property: Electricity Available, Water Available, Underground Utilities
Community & neighborhood
Security
- Security features: Security System, Smart Camera(s)/Recording
Location
- Region: Columbia
- Subdivision: Taylor Landing Phase 3
HOA & financial
HOA
- Has HOA: Yes
- HOA fee: $42 monthly
- Amenities included: Park, Playground, Underground Utilities
- Services included: Maintenance Grounds
- Second HOA fee: $300 one time
Price history
| Date | Event | Price |
|---|---|---|
| 11/6/2024 | Listing removed | $2,300$1/sqft |
Source: Zillow Rentals Report a problem | ||
| 10/25/2024 | Listed for rent | $2,300$1/sqft |
Source: Zillow Rentals Report a problem | ||
| 5/22/2024 | Sold | $390,000-4.9%$195/sqft |
Source: | ||
| 3/15/2024 | Contingent | $410,000$205/sqft |
Source: | ||
| 2/22/2024 | Price change | $410,000-1.2%$205/sqft |
Source: | ||
Public tax history
| Year | Property taxes | Tax assessment |
|---|---|---|
| 2025 | $2,246 | $82,100 |
| 2024 | $2,246 | $82,100 |
| 2023 | $2,246 | $82,100 |
Find assessor info on the county website
Neighborhood: 38401
Nearby schools
GreatSchools rating
- 2/10E. A. Cox Middle SchoolGrades: 5-8Distance: 3.2 mi
- 4/10Columbia Central High SchoolGrades: 9-12Distance: 3.1 mi
- 2/10R Howell Elementary SchoolGrades: PK-4Distance: 3.4 mi
Schools provided by the listing agent
- Elementary: Riverside Elementary
- Middle: E. A. Cox Middle School
- High: Columbia Central High School
Source: RealTracs MLS as distributed by MLS GRID. This data may not be complete. We recommend contacting the local school district to confirm school assignments for this home.
Get a cash offer in 3 minutes
Find out how much your home could sell for in as little as 3 minutes with a no-obligation cash offer.
Estimated market value$373,400
Get a cash offer in 3 minutes
Find out how much your home could sell for in as little as 3 minutes with a no-obligation cash offer.
Estimated market value
$373,400


