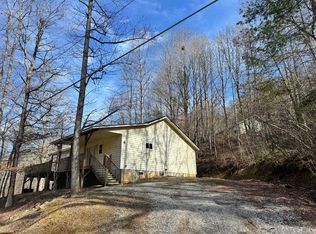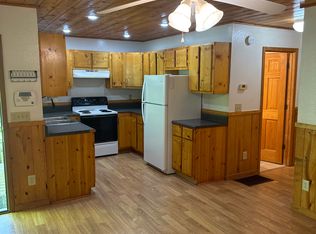A REAL TARHEEL GEM!! Rare Opportunity, this gorgeous white creek-front house with 2 acres of land at the end of the road in the Tarheel subdivision is up for sale! The main level boasts front & back porch, sunroom, master bed & bath with jacuzzi tub & walk-in closet, 2 bedrooms, formal dining room, AND a 2 car attached garage. Upstairs you will find 2 more rooms, suitable for offices, nursery, or bonus room. Travel to the SECOND driveway into this house to the Basement Garage big enough to hold 2 more vehicles, lawn equipment, or outdoor recreational vehicles; with 3 extra divided rooms for tools, game room, or gym. The seller's favorite features - ALL the storage space, the massive garages, fish pond, AND the rolling green lawn perfect for gatherings! Your new dream home is here!
This property is off market, which means it's not currently listed for sale or rent on Zillow. This may be different from what's available on other websites or public sources.


